Understanding load-bearing capacity: Essential calculations for Roof Terrace Design
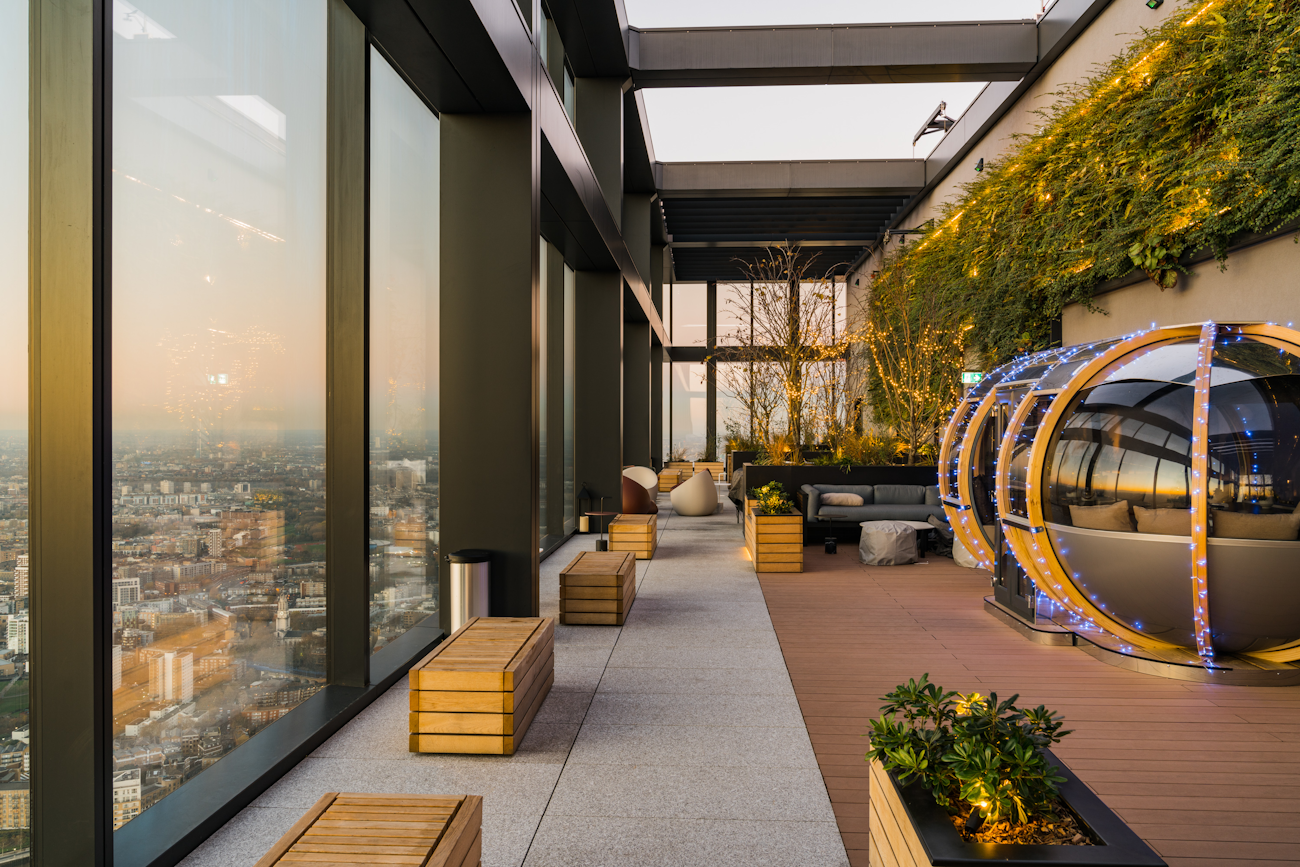
Understanding load-bearing capacity is crucial for designing safe and functional roof terraces. The Raaft® terrace system offers innovative solutions to address weight loading challenges in roof terrace construction.

The importance of load-bearing capacity
Load-bearing capacity refers to the maximum weight a structure can support without compromising its integrity. For roof terraces, this consideration is paramount, as many flat roof structures were not originally designed to bear the additional weight of a fully furnished outdoor living space.
Common challenges:
- Structural Limitations: Existing roof structures may have limited capacity to support additional weight.
- Uneven Weight Distribution: Concentrated loads from heavy elements like planters or water features can create stress points.
- Dynamic Loads: Factors such as foot traffic, wind, and snow accumulation add to the complexity of load calculations.
- Water Retention: Poor drainage can lead to water accumulation, significantly increasing the load on the roof.
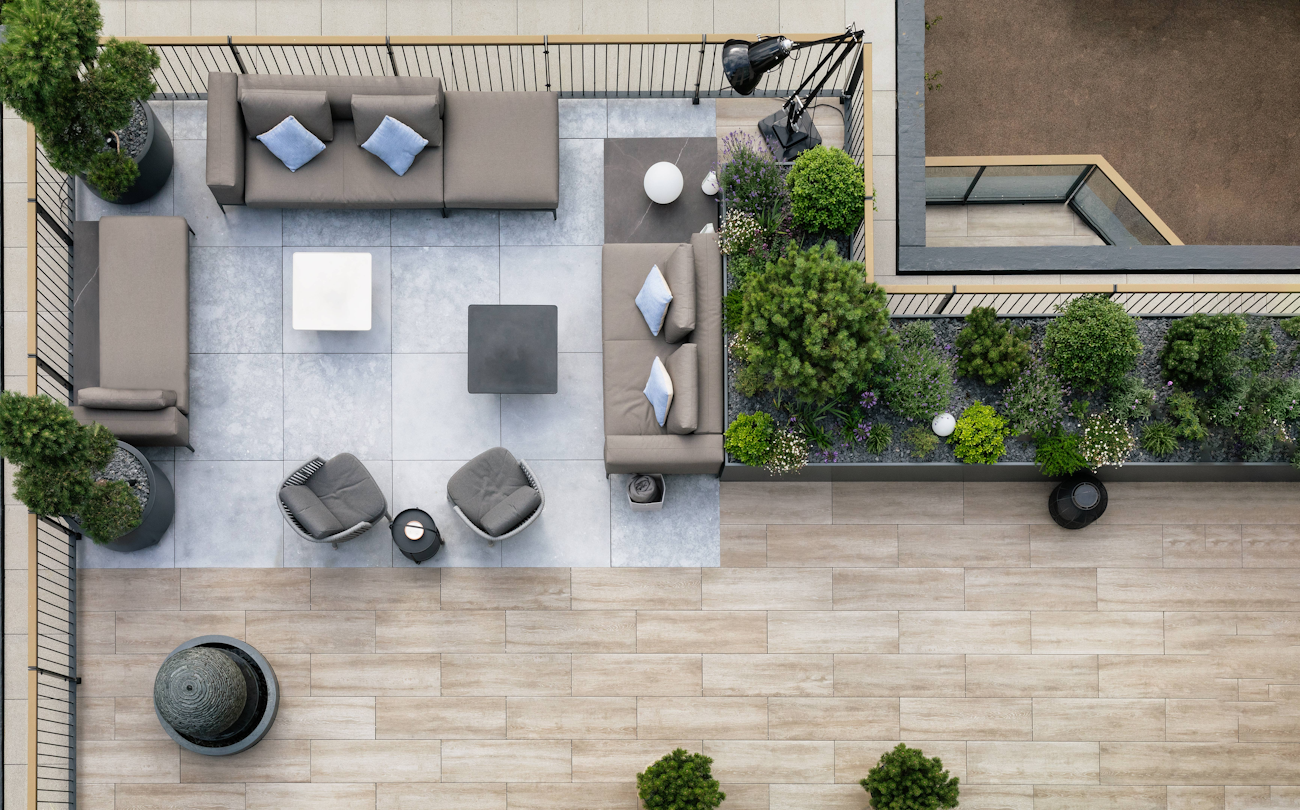
The Raaft® Terrace System: Innovative solutions for weight loading
The Raaft® system offers a comprehensive approach to managing weight loading challenges, ensuring that your roof terrace is not only beautiful but also structurally sound.
1. Loadbearing framework
At the heart of the Raaft® system is a modular extruded aluminium framework. This ingenious design features:
- Interlocking Joists: These provide a strong, stable base for the terrace.
- Bracing Struts: Adding extra support and rigidity to the structure.
- Lightweight Design: Despite its strength, the aluminium construction keeps the overall weight to a minimum.
2. Height-adjustable pedestals
The Raaft® system utilises advanced pedestal technology:
- Even Weight Distribution: Pedestals spread the load across the roof surface.
- Adjustable Height: This feature allows for perfect levelling, even on uneven surfaces.
- Shock Absorption: The pedestals help absorb impact, reducing stress on the roof structure.
3. Innovative drainage solutions
Water management is crucial for maintaining a safe load on the roof:
- Perforated Floor Panels: Placed strategically under planters and high-risk areas.
- Efficient Water Flow: Prevents water accumulation and reduces overall weight.
- Integrated Channels: Guide water away from the living space and towards drainage points.
_nwkvf.jpg?w=1300&h=&q=90&auto=format&fit=crop&crop=edges,focalpoint&fm=png)
Key considerations for load-bearing calculations
Material selection
The choice of materials significantly impacts the overall weight of your terrace:
- Raaft® Porcelain Decking: Offers the durability of traditional materials at a fraction of the weight.
- Composite Options: Lightweight alternatives that don't compromise on aesthetics or functionality.
- Weight Comparison: Natural stone (80-100 kg/m²) vs. Raaft® porcelain tiles (30-40 kg/m²).
Structural assessment and assistance
Proper structural evaluation is crucial:
- Professional Consultation: Always involve a structural engineer in your project.
- Raaft® Expertise: Our team can assist in interpreting structural data and optimising design for weight distribution.
- Load Mapping: Creating detailed plans to ensure even weight distribution across the roof.
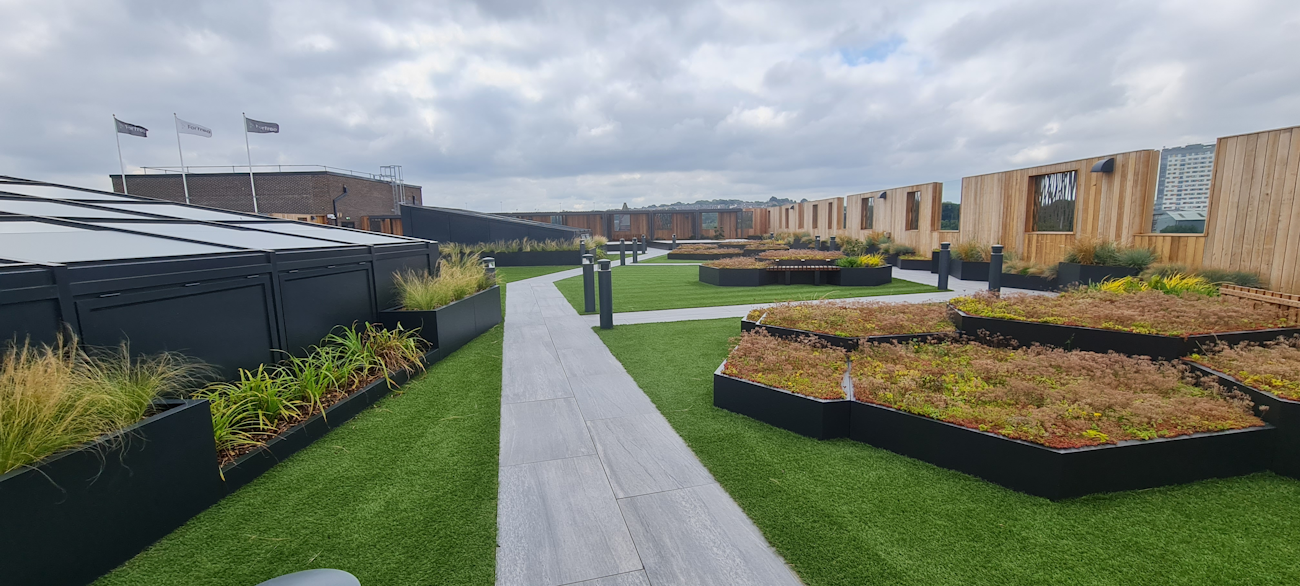
Additional benefits of the Raaft® Terrace System
Design flexibility
- Diverse Aesthetics: Wide range of colours and finishes to suit any architectural style.
- Customisation: Ability to incorporate various features like built-in seating or planters.
Easy installation
- Modular Design: Components fit together seamlessly, reducing installation time.
- No Specialised Tools: Standard construction tools are sufficient for installation.
- Minimal Disruption: The lightweight system often doesn't require major structural modifications.
Fire safety
- Class A Fire-Rated Materials: Core components meet the highest safety standards.
- Peace of Mind: Crucial for high-rise and commercial applications.
Slip resistance
- Safety First: Atria® and Farrino Porcelain offer excellent slip resistance.
- All-Weather Performance: Maintains grip even in wet conditions.
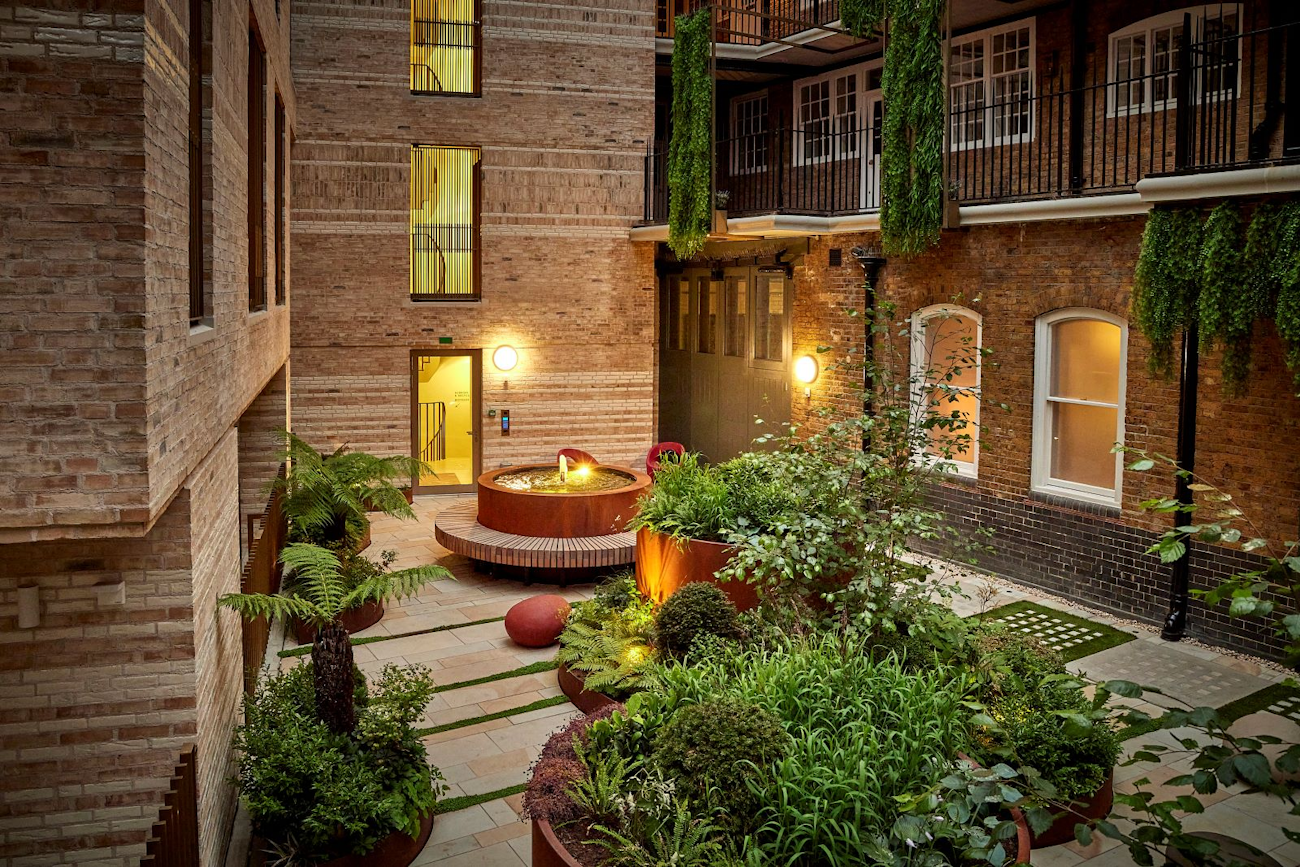
Case studies: Raaft® in action
Urban rooftop oasis
A 200m² roof terrace in London faced weight restrictions due to an older building structure. The Raaft® system allowed for the creation of a lush garden space with raised planters and a water feature, all while staying within the 150 kg/m² load limit.
Commercial skyline terrace
A New York skyscraper incorporated a 500m² terrace using the Raaft® system. The lightweight design enabled the addition of bar areas, seating, and greenery without requiring costly structural reinforcements to the building.
UK's leading designer and manufacturer
Roof Terrace System from Raaft®
Our screwless, recyclable terrace products are engineered to work together so you can build what’s right for your space.
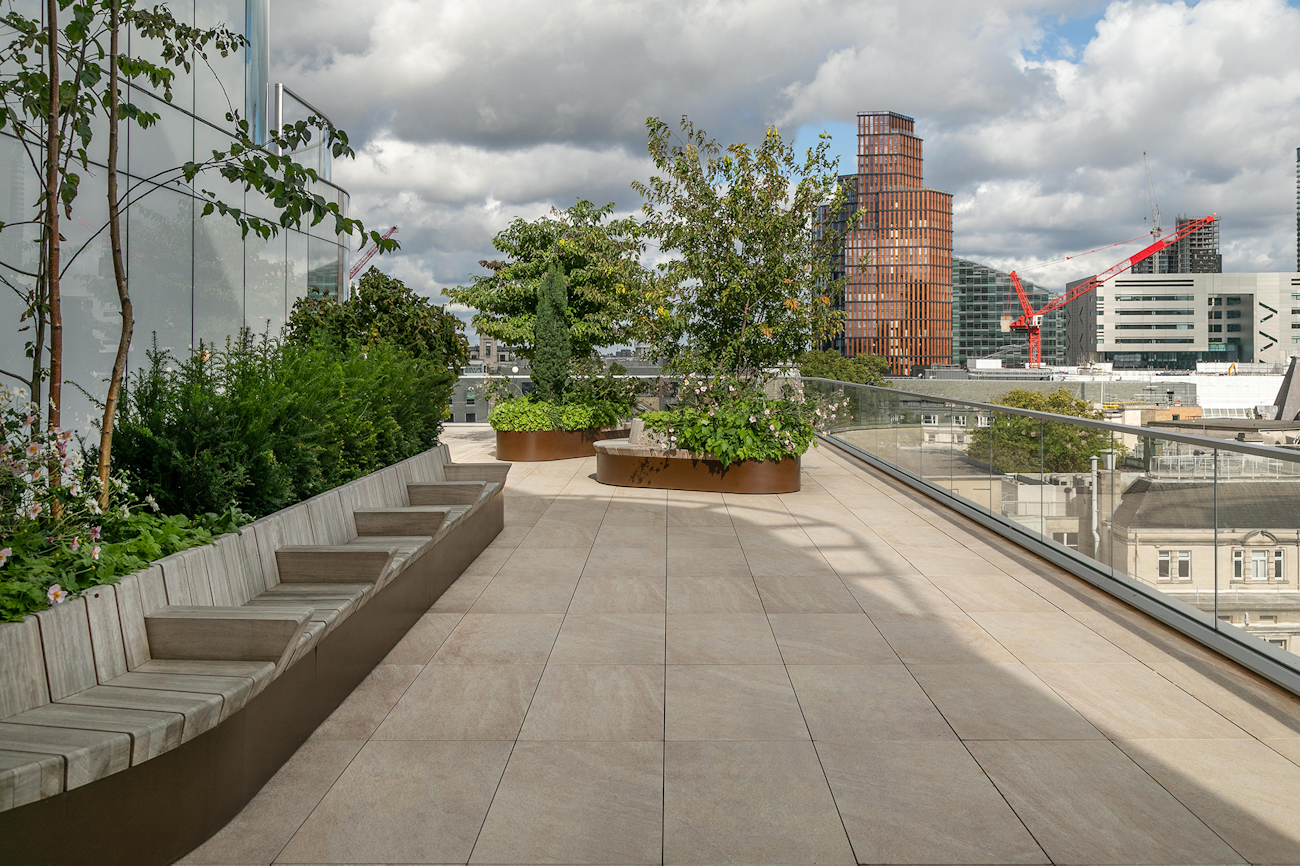
Rooftop terrace design from Raaft®
Understanding load-bearing capacity is not just about compliance; it's about creating safe, durable, and beautiful spaces that stand the test of time.
The Raaft® terrace system offers a comprehensive solution to the challenges of weight loading in roof terrace design.
As a leading UK designer and manufacturer of roof terrace and planter systems, roof decking and tiles, Raaft® can assist you at every stage of the design, specification, and installation process. To discuss your ideas for a roof terrace, contact the experts at Raaft® today. We’re always happy to help and answer any questions you may have.