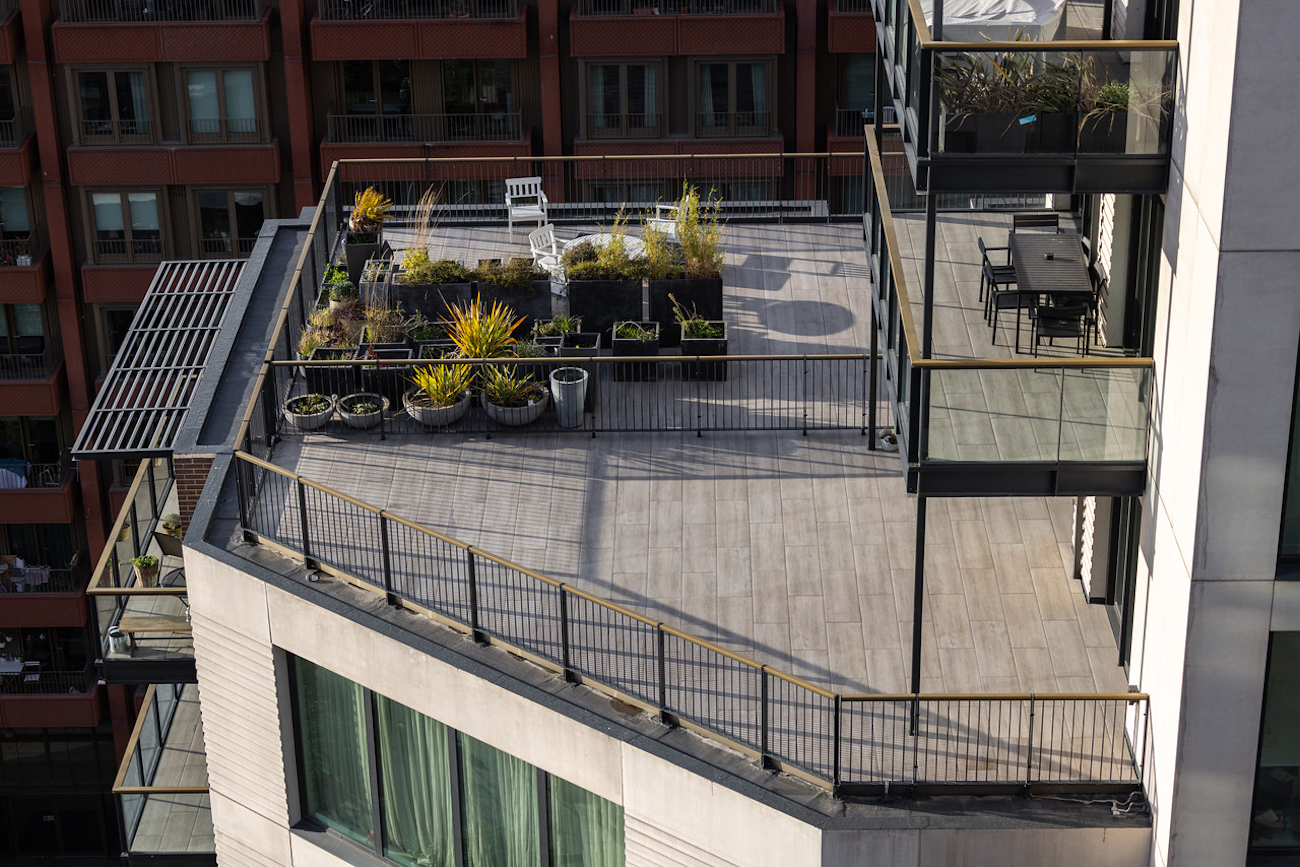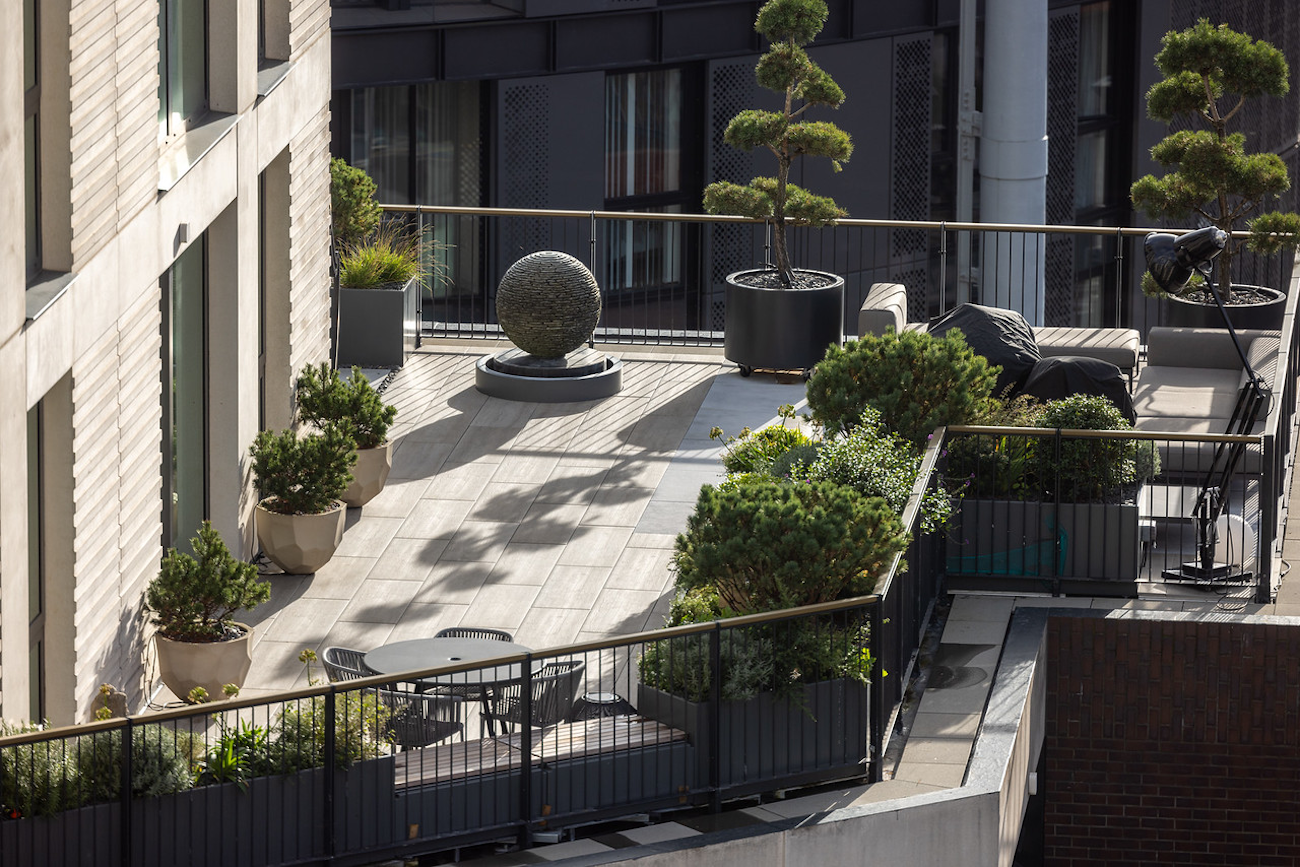Understanding Structural Requirements for Pedestals on Rooftop Terraces

Pedestals create a level surface, accommodate drainage, and offer easy access to underlying systems on rooftop terraces.
However, the structural requirements for these pedestals vary between regions, notably between the UK and the USA.
This blog will explore these requirements, ensuring your rooftop terrace is both functional and compliant with local regulations.
General Pedestal System Structural Considerations
Regardless of location, several key structural considerations apply universally:
- Load Capacity: Pedestals must support the weight of the decking/pavers and any additional load from furniture, people, and other terrace uses.
- Roof Integrity: The roof’s waterproof membrane should remain intact and undamaged by the pedestal system.
- Height Adjustability: Pedestals should be adjustable to account for variations in roof slope and height requirements.
- Material Durability: Pedestals should be made from materials resistant to weathering, UV radiation, and potential chemical exposure.

Support Structure Requirements in the USA
Building Codes
In the USA, building codes vary by state and city, but the International Building Code (IBC) is widely adopted. Relevant sections include:
- Load Requirements: The IBC specifies load requirements for rooftop terraces, including dead and live loads. Section 1607.12 details these requirements.
- Fire Resistance: Section 1505 of the IBC addresses fire classification of roof coverings. Materials used in pedestal systems must comply with fire safety standards.
- Waterproofing and Drainage: Adequate waterproofing and drainage are essential. Section 1503 of the IBC outlines requirements for weather protection.
Local Amendments
Many states and cities amend the IBC to address local conditions. For example, California has additional requirements for seismic performance, while coastal regions may have stricter wind load regulations.
Accessibility
The Americans with Disabilities Act (ADA) mandates accessibility standards for public and commercial spaces. Pedestal systems must ensure that rooftop terraces are accessible to individuals with disabilities, including appropriate slope and surface stability.

Pedestal Structural Requirements in the UK
Building Regulations
In the UK, rooftop terraces must comply with the Building Regulations, which ensure the safety and structural integrity of building elements. Key aspects include:
- Load-Bearing Capacity: The pedestal system and the roof structure must be able to bear anticipated loads, including dead loads (permanent/static) and live loads (temporary/movable, such as people and furniture). Compliance with BS EN 1991-1-1:2002 (Eurocode 1) is required.
- Fire Safety: The system must comply with fire safety regulations. The materials used should be non-combustible or have limited combustibility, as outlined in Approved Document B.
- Thermal Performance: Consideration must be given to the thermal performance of the roof terrace, ensuring it meets the standards set out in Approved Document L.
Planning Permission
In some cases, rooftop terraces may require planning permission. This is particularly true if the terrace affects the building’s external appearance or if it impacts the privacy of neighbouring properties.
Wind Load
Pedestal systems must be designed to withstand wind loads, particularly in high-rise buildings. BS EN 1991-1-4:2005 (Eurocode 1) provides guidance on assessing wind actions.

Pedestals from Raaft ®
Raaft®’s pedestals provide a comprehensive solution to meet all structural requirements for rooftop terraces. Engineered with high load-bearing capacity, they ensure stability and durability under various weights, from decking materials to heavy furniture and foot traffic.
Their adjustable design accommodates roof slopes and varying heights, ensuring a perfectly level surface while promoting efficient drainage. Our pedestals are an ideal choice for creating safe, durable, and accessible rooftop terraces.
To find out more about our support structure or discuss your ideas for a roof terrace, contact the experts at Raaft® today.