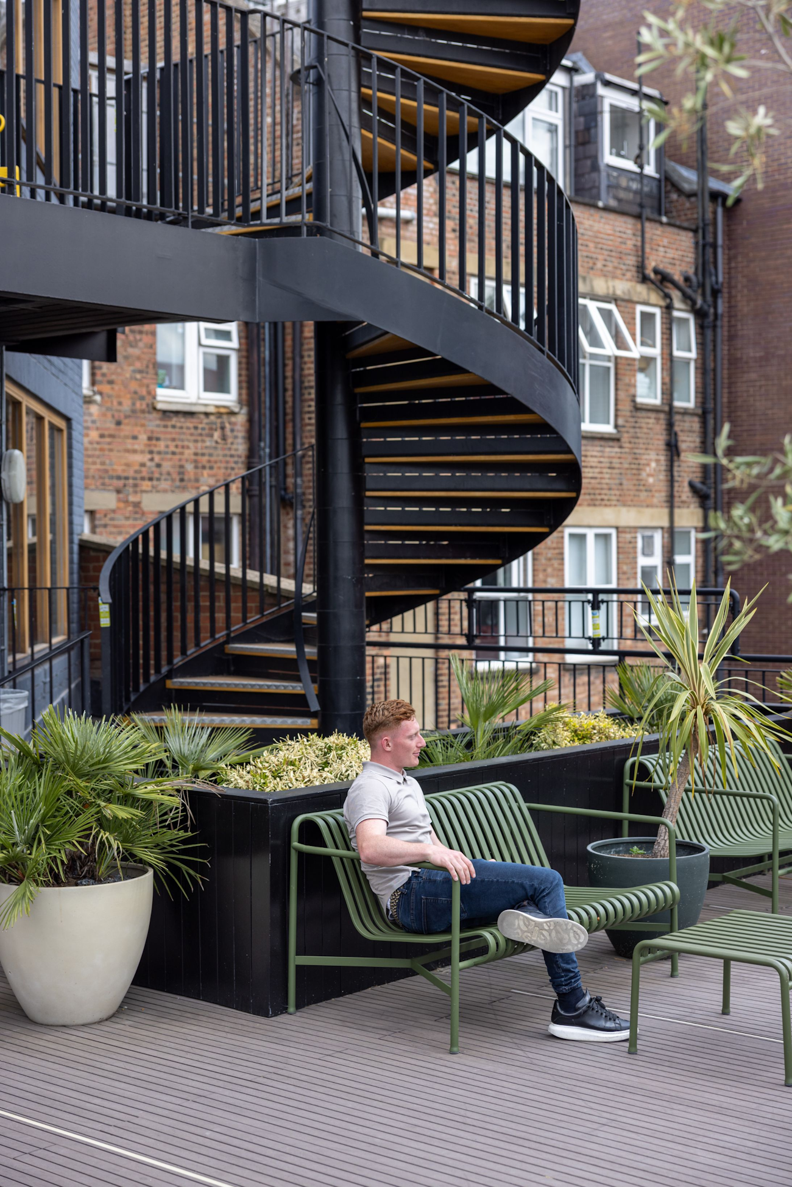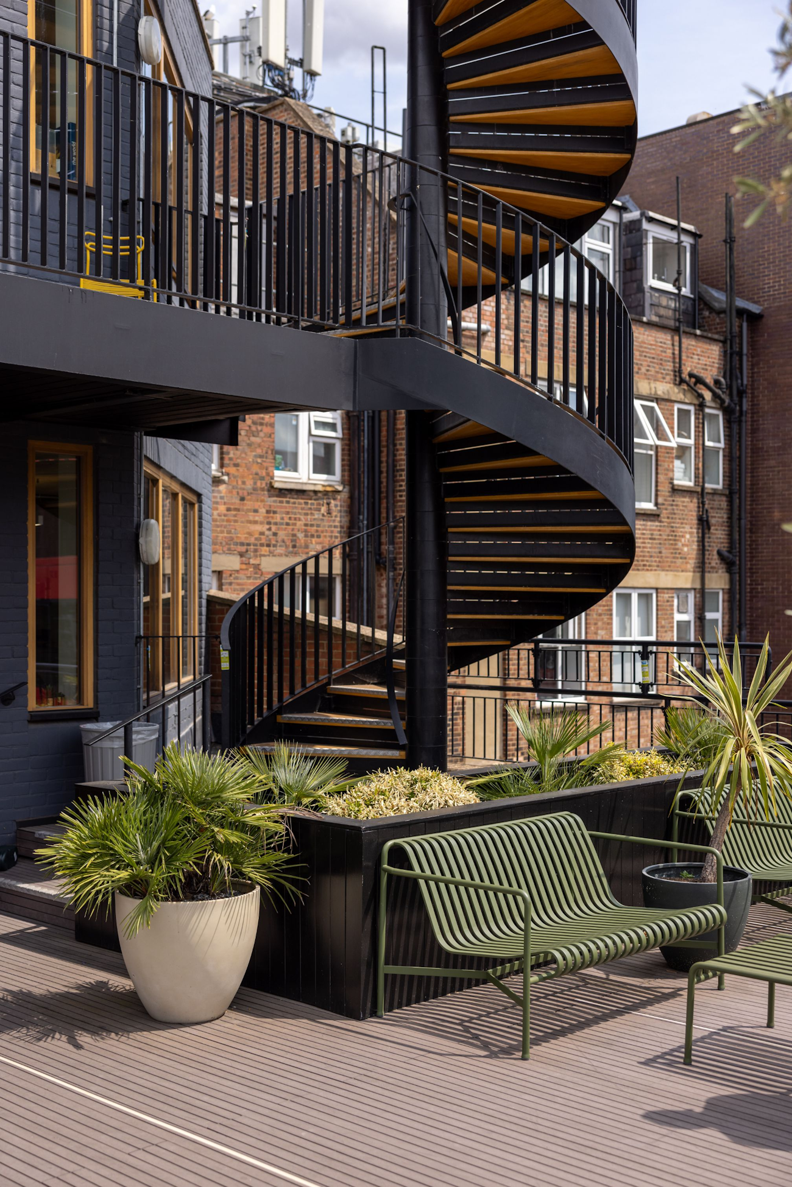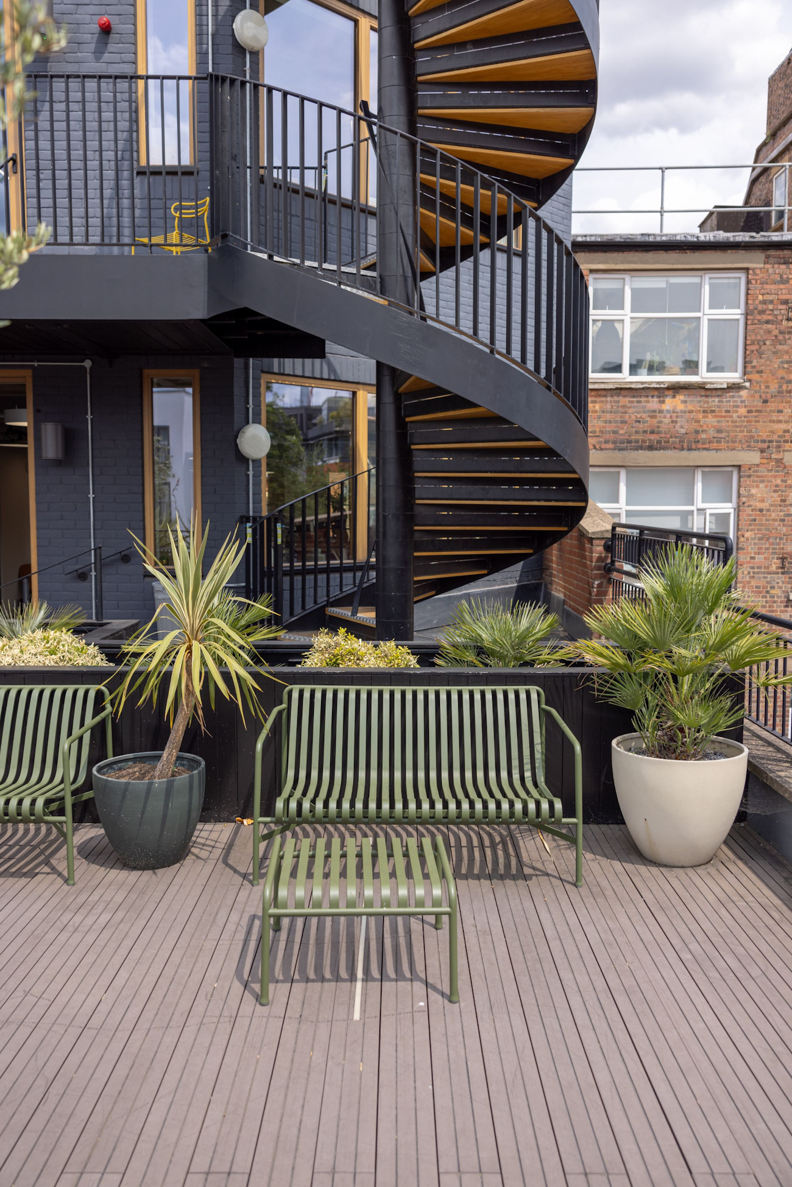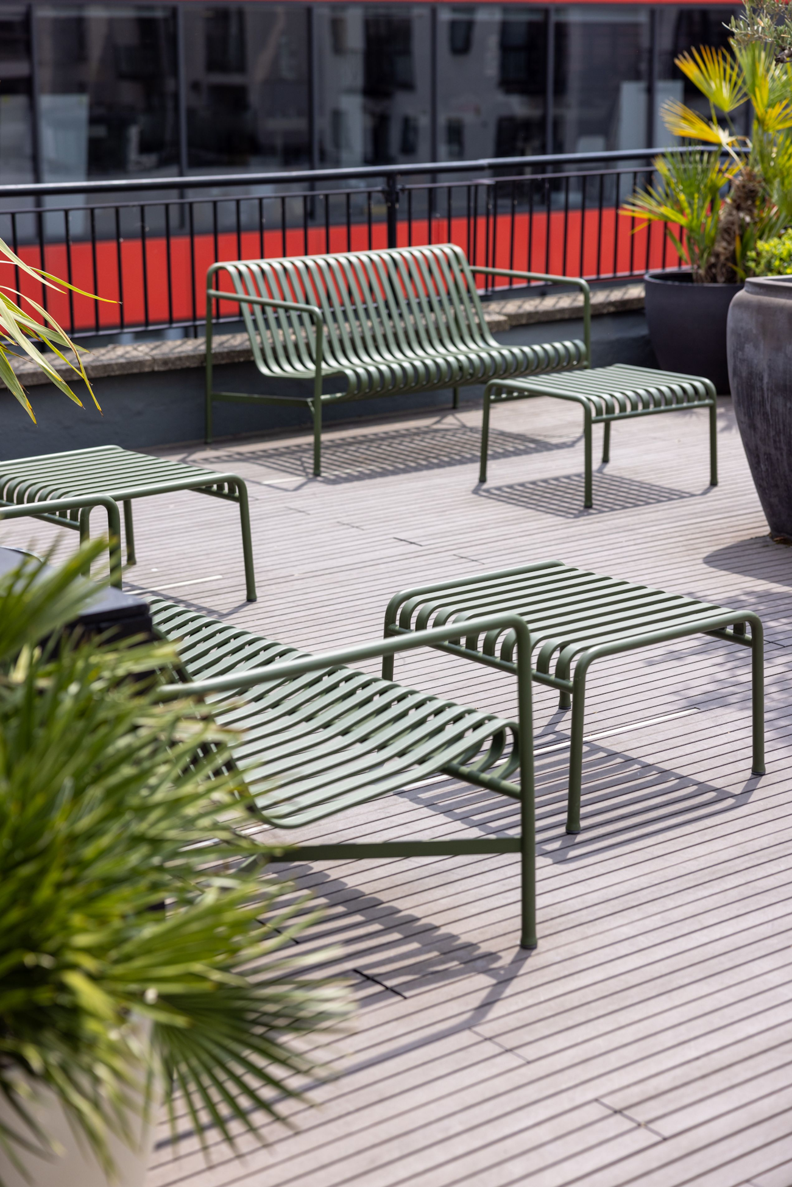17-18 Britton Street
This building has been transformed with a new facade and full internal refurbishment.
Completed in 2019

This building has been transformed with a new facade and full internal refurbishment.
Although redeveloped in the 1980s, the façade of 17-18 Britton Street contrasted unfavourably with the traditional frontages , so when a full internal refurbishment was carried out in 2019 this was given a radical facelift. Peterson brick and oak window frames that increase natural light inside the building by 25% now perfectly complement the rest of the street, and with the exposed concrete soffits and columns, timber floor and exposed services of the interior, these reflect the site’s industrial heritage.
The refurbishment also took advantage of unused roof space to increase the building’s facilities with the addition of a roof terrace.
The Challenge
The building’s design presented the challenge of mitigating the weight loadings across an older roof structure; a common problem when older buildings are refurbished. The request for planters to be included in the terrace design also compounded the problem, as these can be extremely heavy, especially when the soil is moist.
The design also needed to reflect the choice of materials used in the rest of the project, where wood features heavily.
The Installation
The Raaft Terrace System was chosen as an ideal solution to the weight loading challenge, as its strong yet lightweight support structure spreads the weight loading evenly across the entire roof area. Interlocking extruded aluminium joists supported by pedestals create a stable, level platform that easily accommodates a wide range of decking materials, planters and other roof terrace features.
Composite wood resin decking was used to complement the materials used elsewhere on the terrace, creating a natural-looking yet hardwearing, low-maintenance and safe deck area.
Planterline Straight Planters were predrilled for timber cladding and powder coated for protection against weather and corrosion. These were placed on floor structure panels to provide permeable support for the planters while ensuring proper drainage for healthy plant growth.
Once installed, the planters were clad in timbers charred using the Japanese Shou Sugi Ban process, a traditional method of protecting timber against rot and infestation while creating a dramatic and contemporary effect.
The terrace was then accessorised with complementary outdoor furniture to complete the architects’ vision for a contemporary outdoor space.
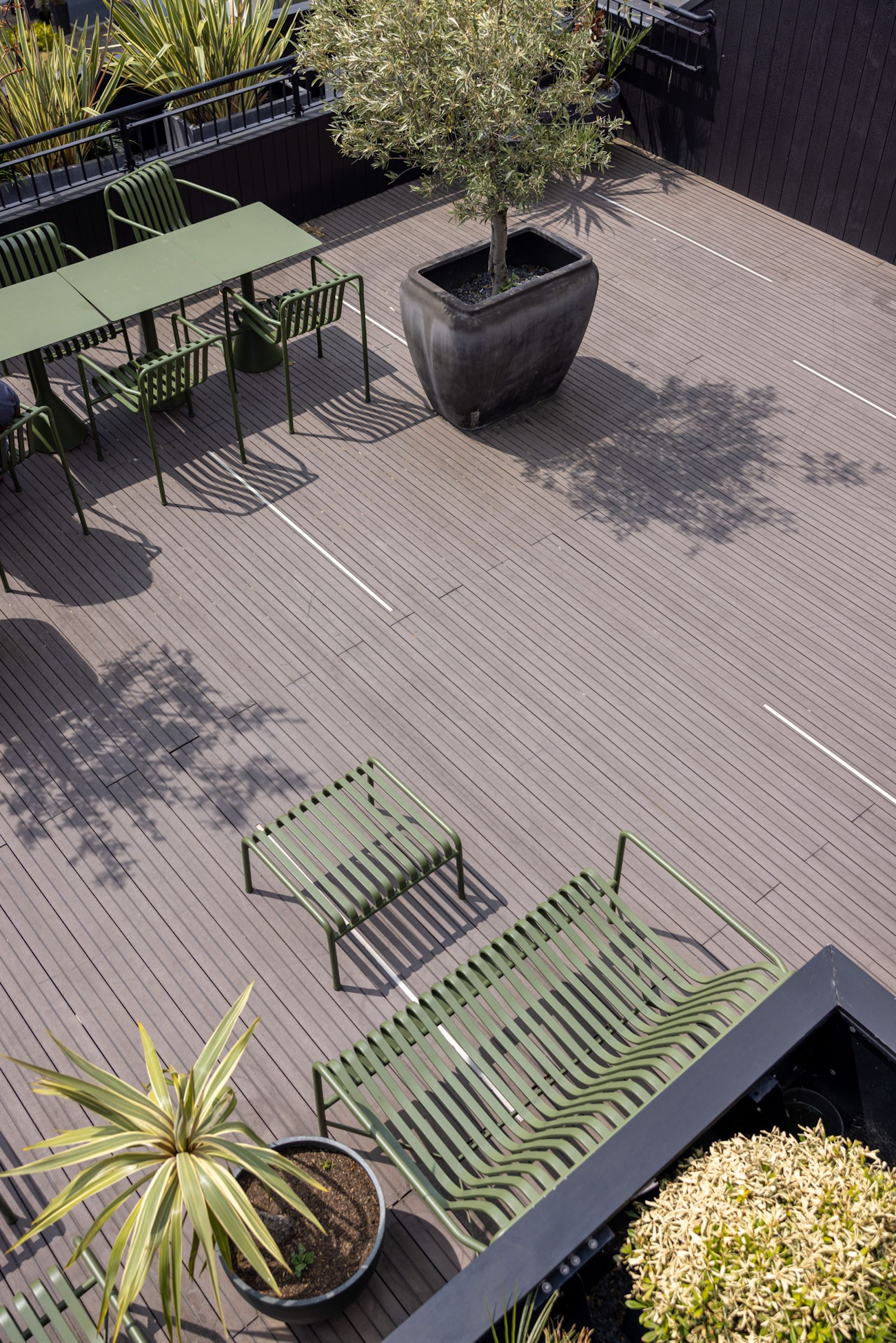


Products Used
Support structure:
Planters:
- Raaft Planter Systems - Powder Coating
The Result
The client was very pleased by the transformation of a previously vacant roof space into a functional, year-round terrace that adds value to the property.
The current tenants enjoy using the terrace as an extension to their workspace, a pleasant area to relax and take lunches, and a stylish location for client functions.


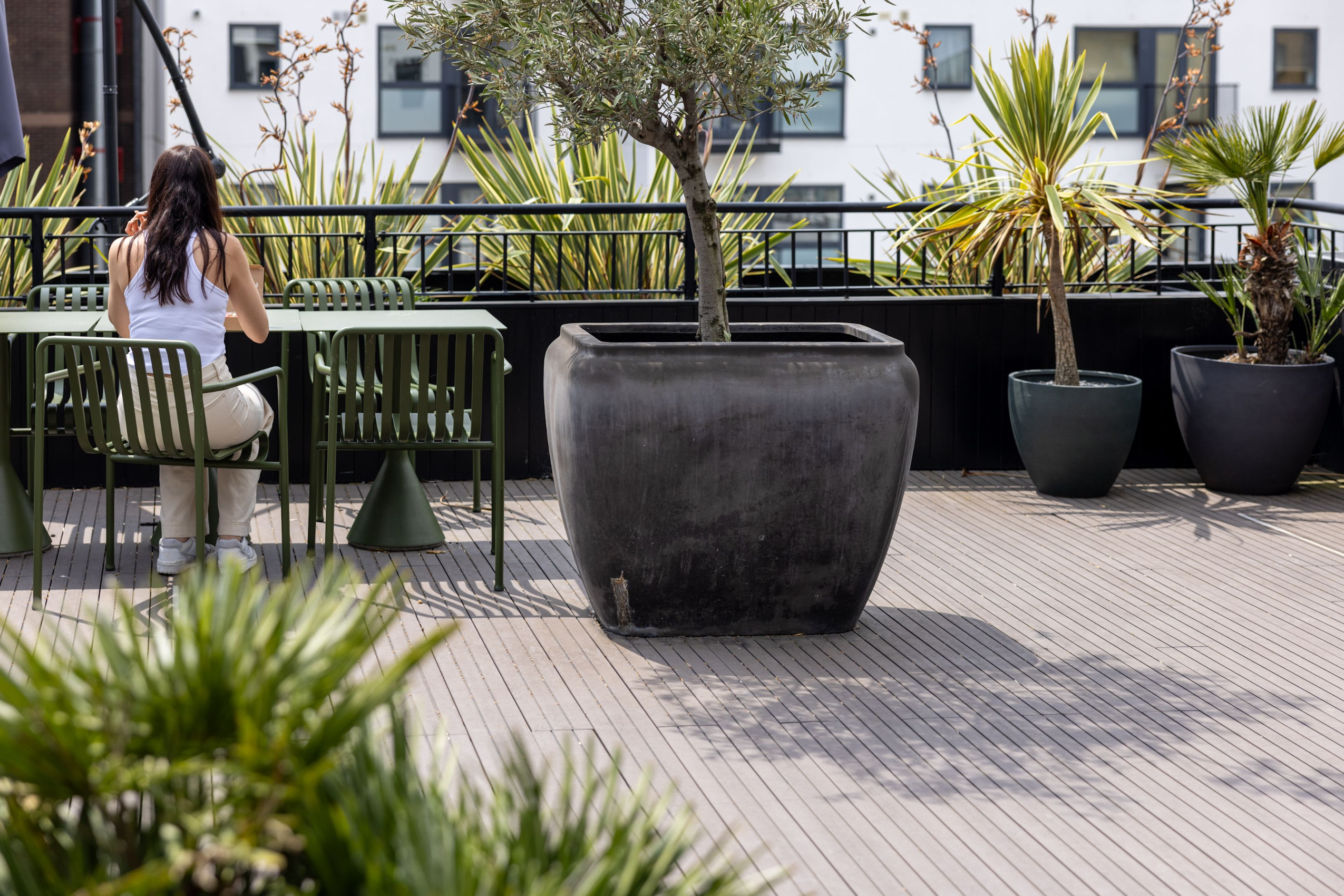
Hold & drag
