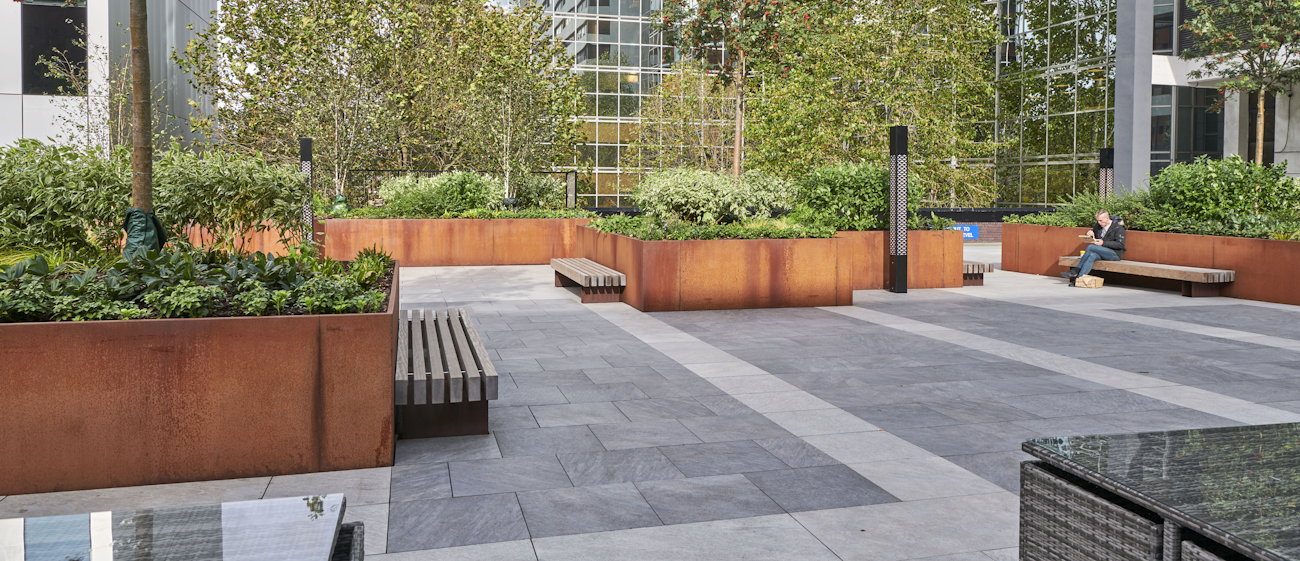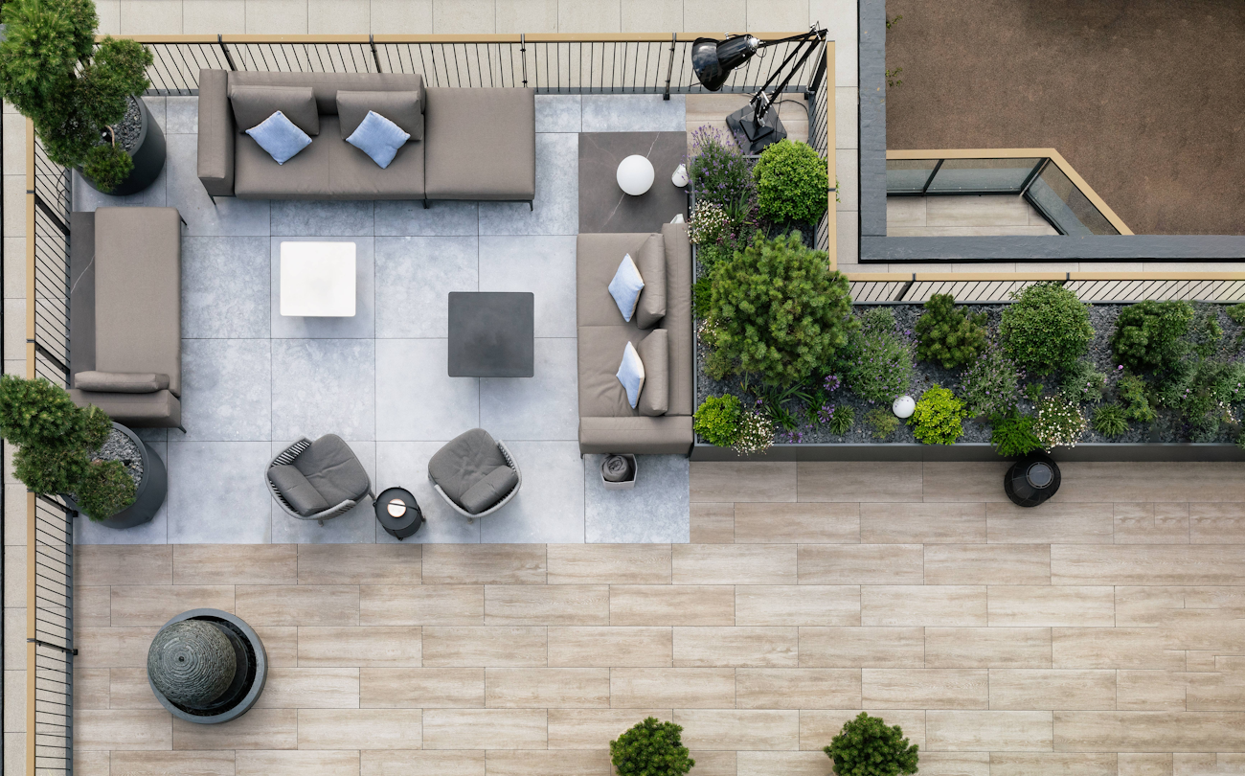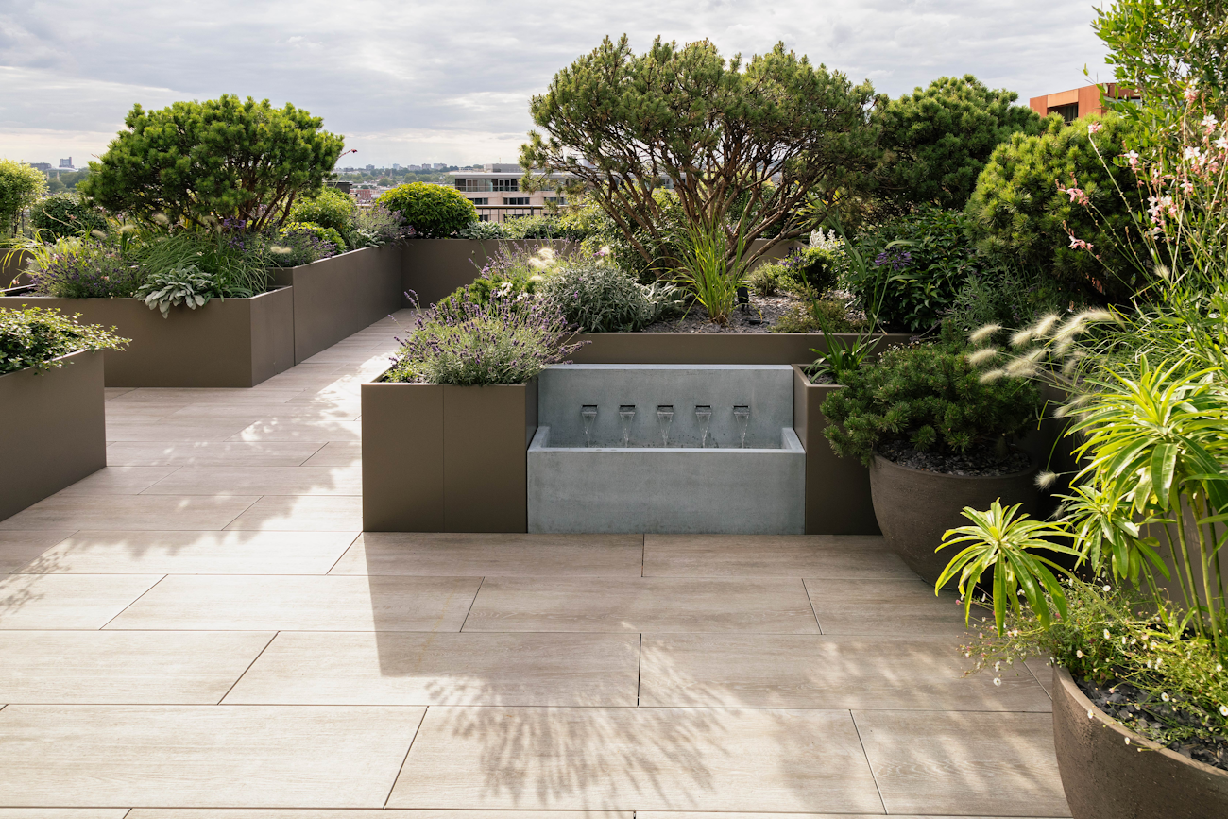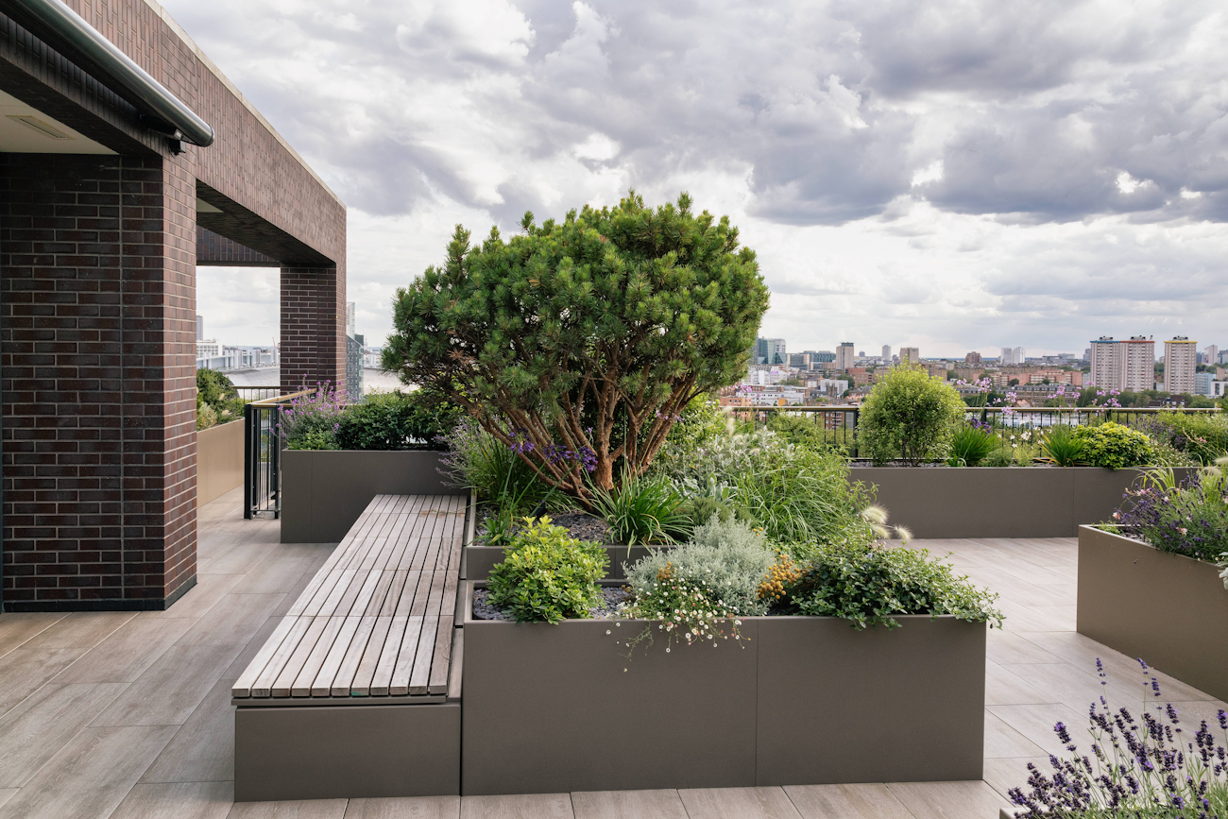The Plimsoll Building Terraces
The Plimsoll Building terraces were originally completed in 2013, but a full refurbishment to bring it up to current fire regulations required a refresh of its balconies and roof terraces. See how Raaft helped tackle the project.
Featured Products
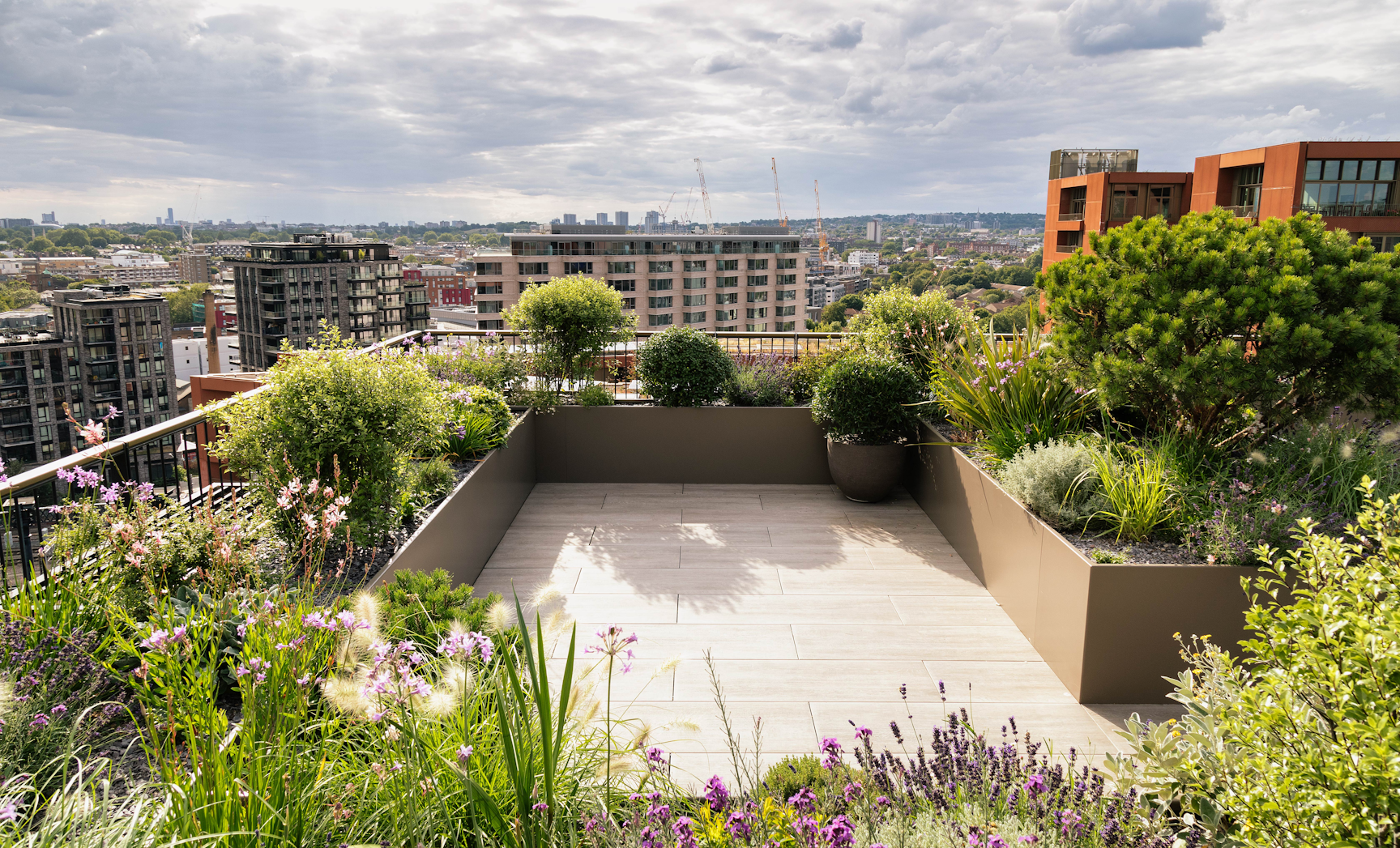
The thirteen-storey Plimsoll Building offers a truly world-class residential experience through a collection of two and three-bedroom apartments with breathtaking views and beautifully crafted interiors that combine the finest materials and sleek, contemporary appliances.
Residents enjoy a dedicated 24-hour concierge, private dining space and lounge, a well-equipped fitness suite and a beautiful courtyard garden, landscaped with architectural trees, shrubs and aromatic herbs.
The Plimsoll Building also houses a new Academy Primary and Nursery School and the Frank Barnes School for Deaf Children.
The Challenges
The Plimsoll Building was originally completed in 2013, but a full refurbishment to bring it up to current fire regulations required a complete refresh of its roof terraces.
Engaged to advise on wind uplift and fire regulations, Raaft also supplied all the support structures, decking tiles and planter systems used on the terraces.
The Installation
The installation of all Raaft products was easily executed and to good effect, with floor panels installed under the planters to prevent damage to the waterproof layer beneath.

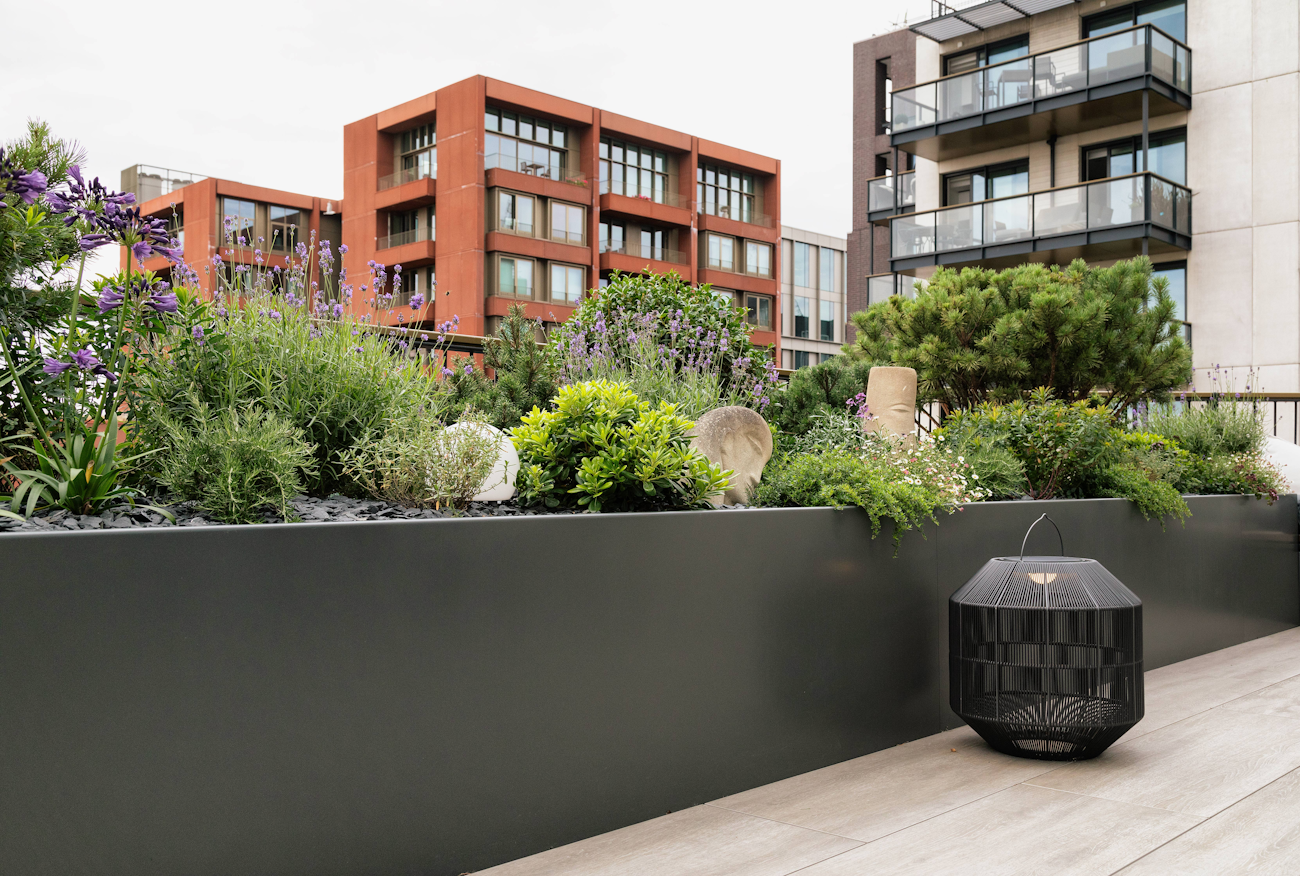
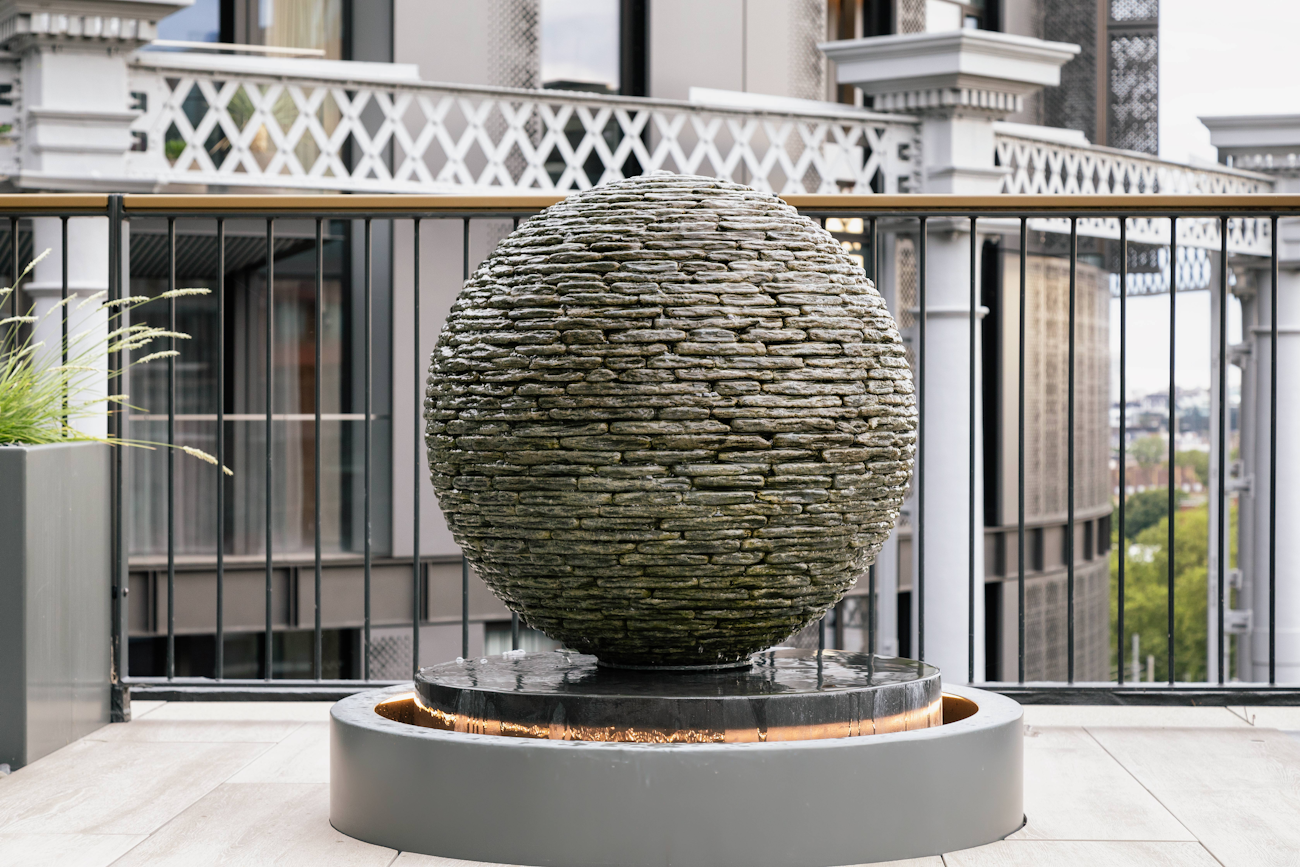
Products Used
Support Structures: Raaft Support Structures with Floor Structure Panels
Surfaces: Atria Porcelain Tiles in Lucca Ash Woodgrain Effect
Planters: Planterline Straight, Powder Coating (RAL 7006)
Benches: Planterline Benches
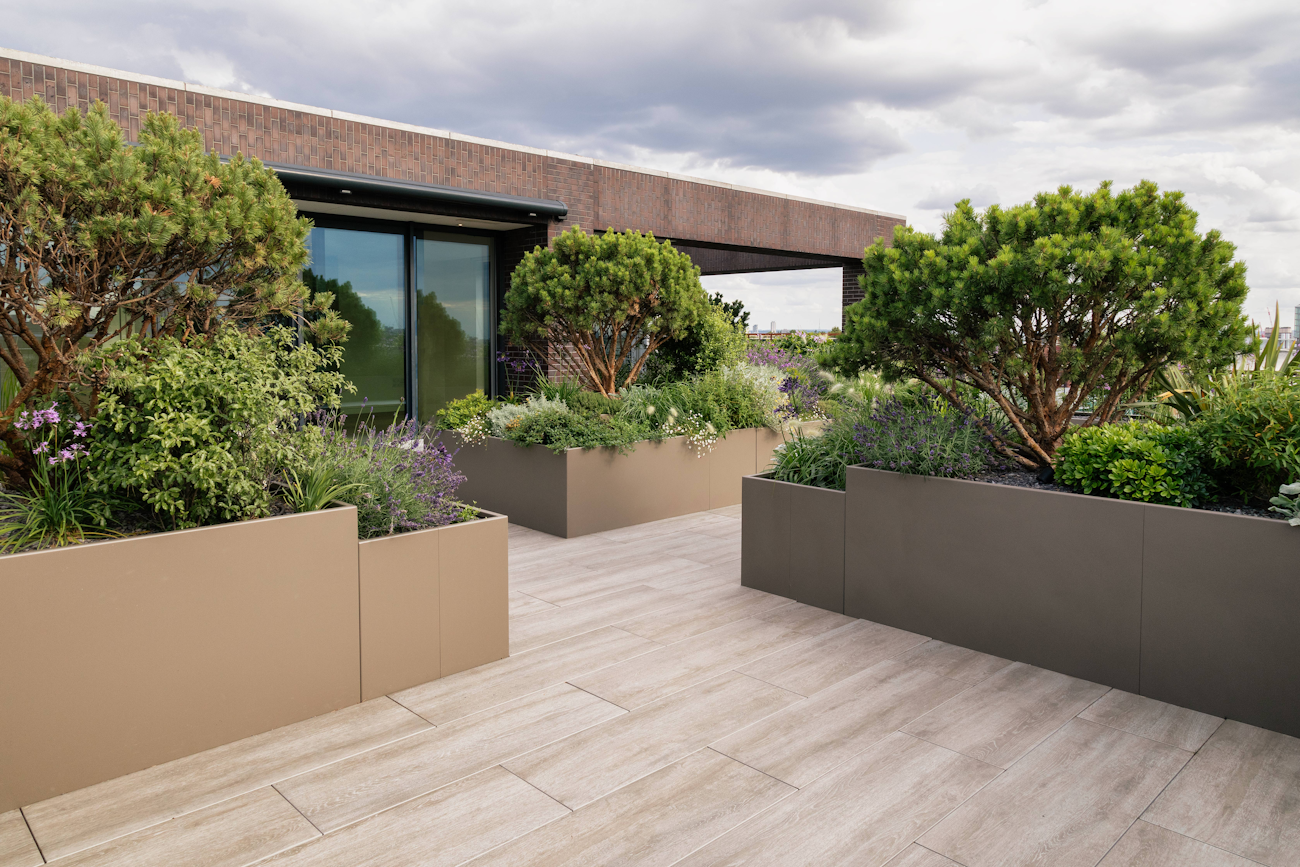
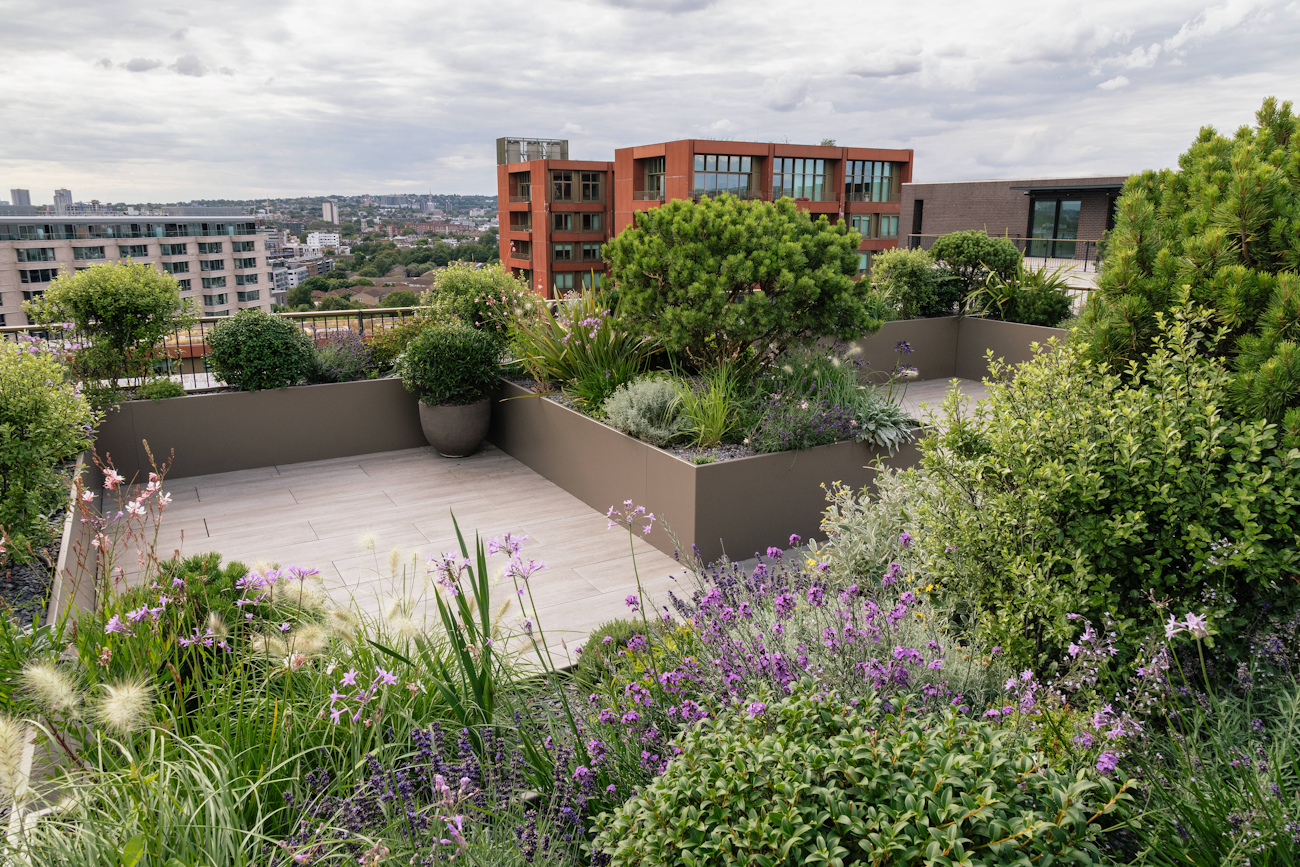
The Result
Despite challenges arising during the course of the project, Raaft was able to ensure the terraces were designed to achieve the architect’s vision and built to both comply fully with regulations and create a long-lasting and relaxing rooftop environment.
Hold & drag
The Testimonial
“We build quite a lot of roof terraces which is a wonderful way to enhance the urban environment. We will often consult RAAFT right from the beginning as their suite of products are designed to fit together and offer the design quality we are looking for.
“It’s also helpful that they have in an ‘in-house’ design team who interpret our design and produce excellent workshop drawings in CAD & PDF.
“We will often ask them to provide bespoke finishes and details which they are really keen to assist with.”
- Emily Erlam, Emily Erlam Studio
