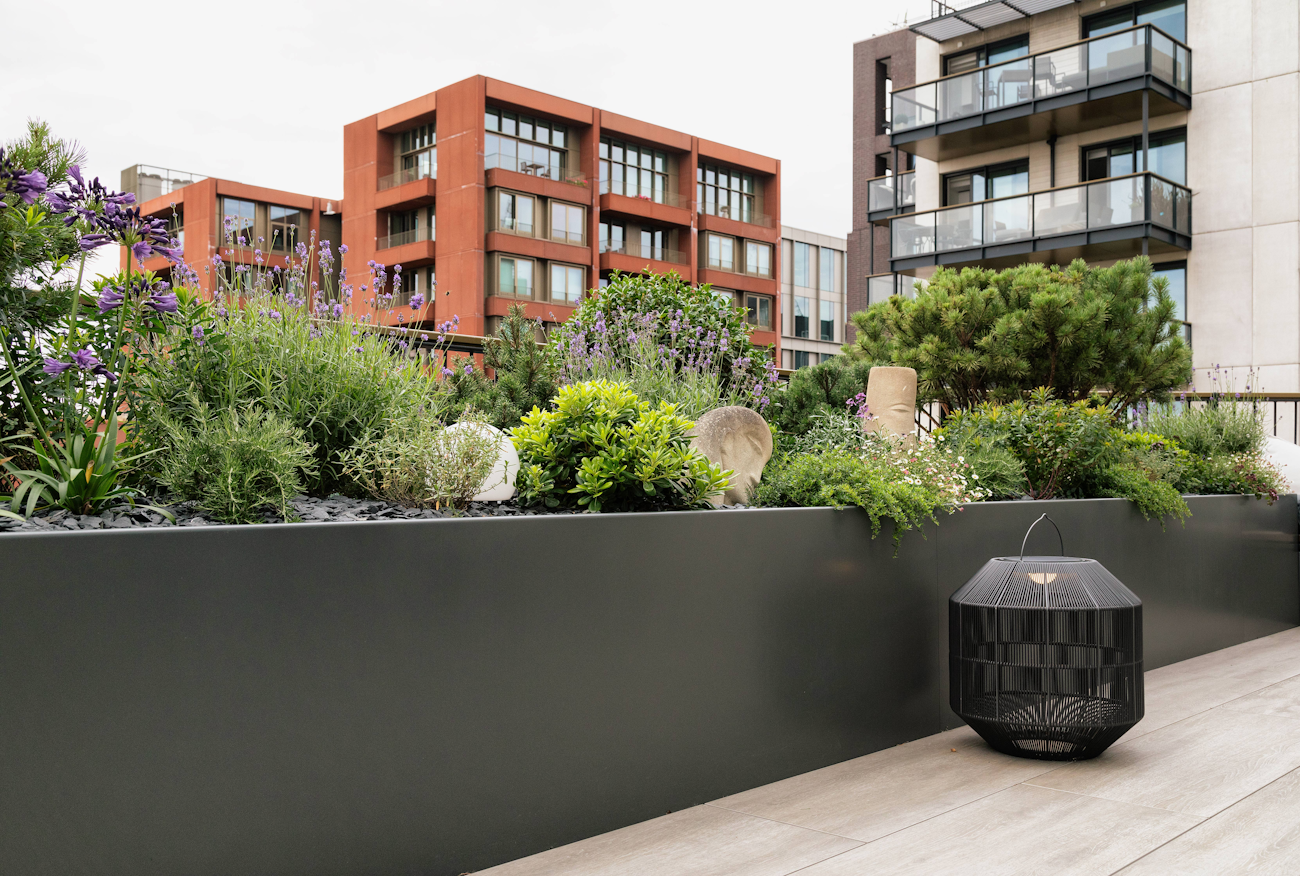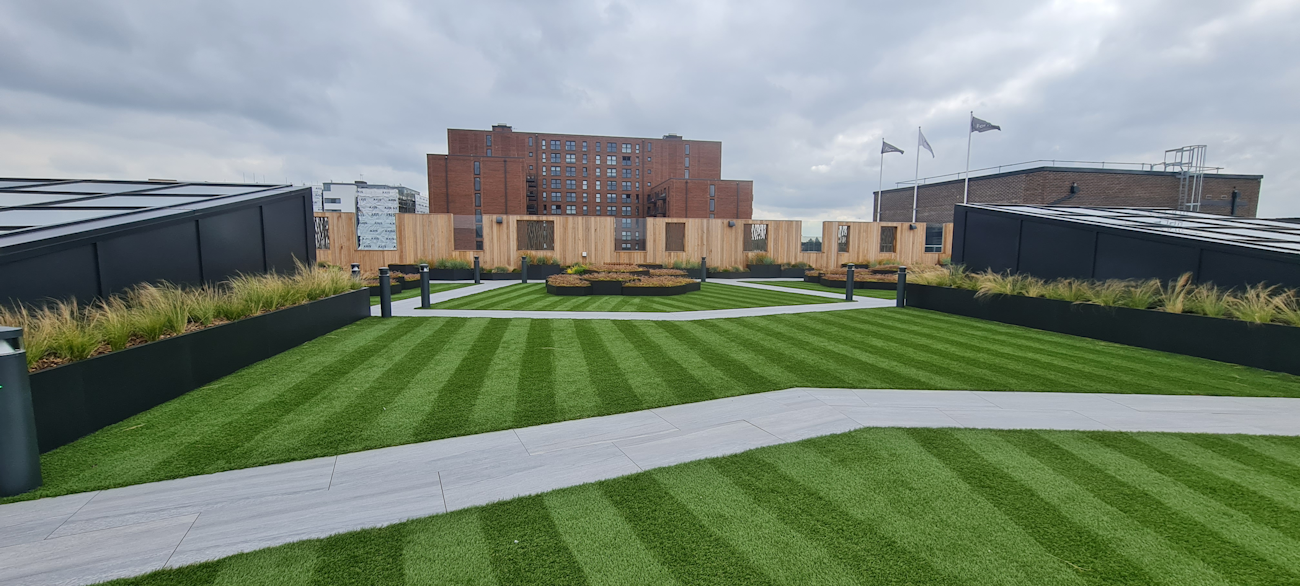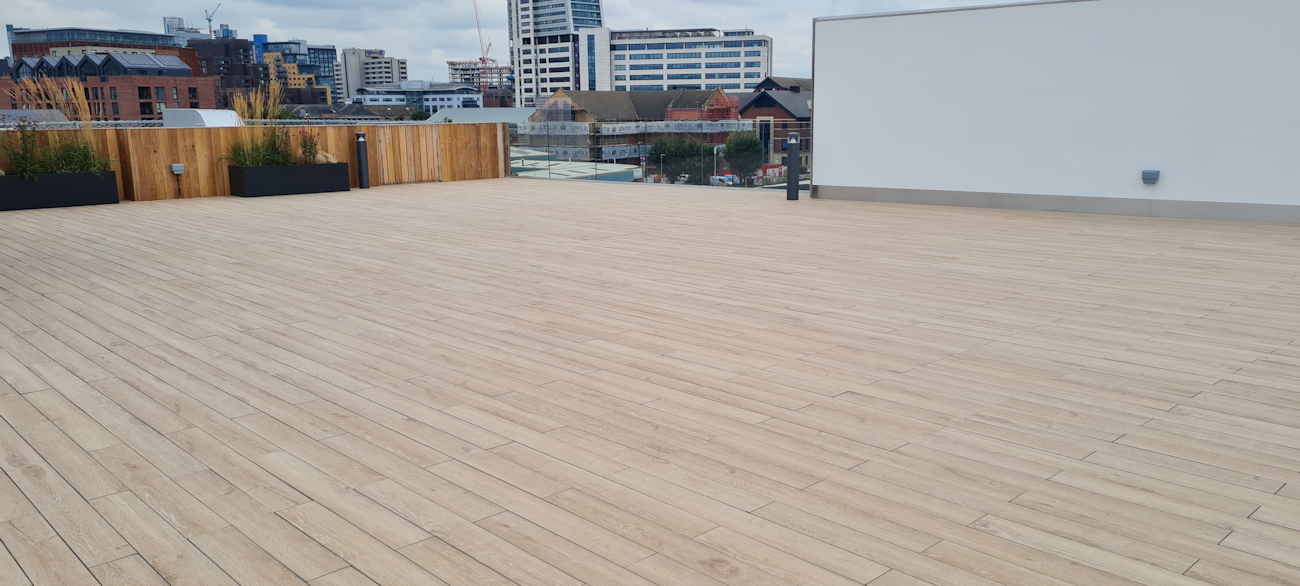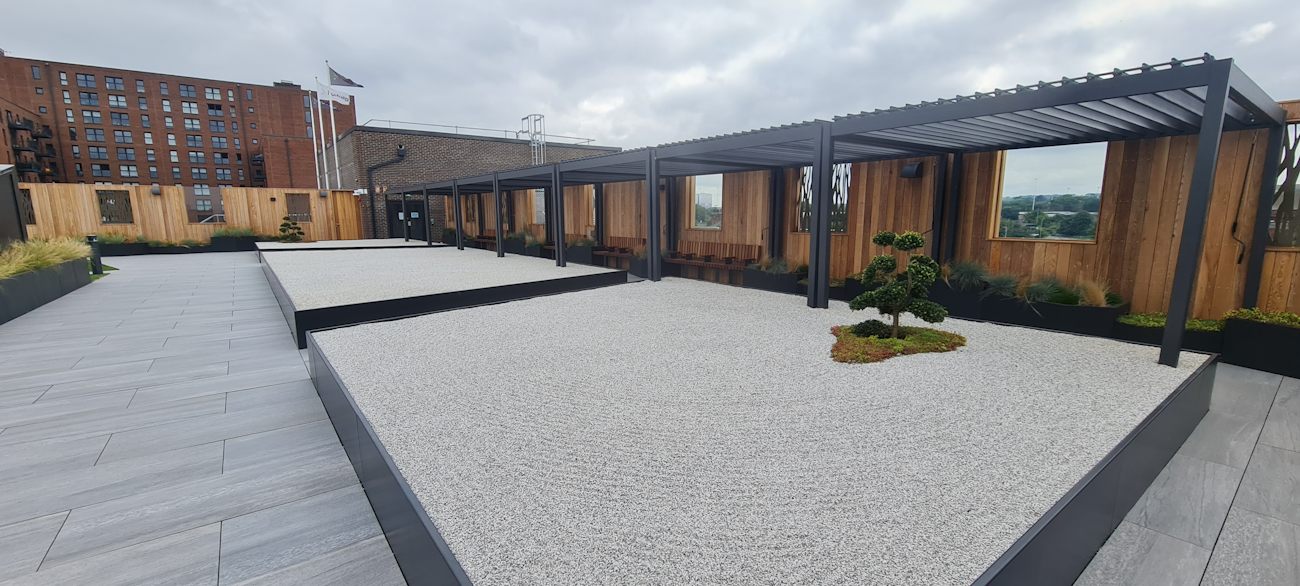Drapers Yard, Leeds
The Drapers Yard redevelopment project involved converting a vacant building in Leeds’s historic industrial quarter into a medical facility, creating a 100-bed clinic, pharmacy and almost 300 highly-skilled scientific and healthcare jobs in the city.
Featured Products
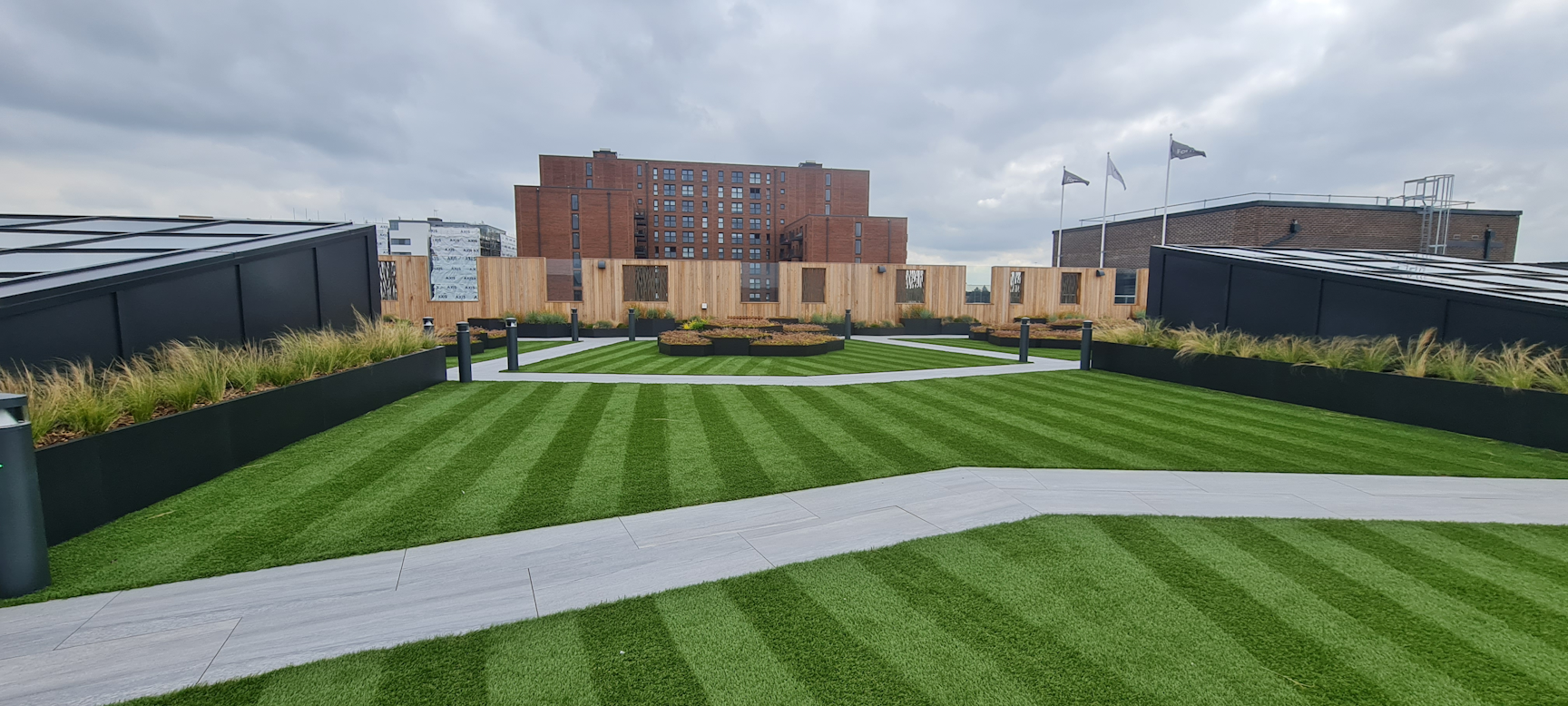
The dramatic transformation of the building included a new façade, a rooftop terrace amenity space, a green sedum roof and new landscaping and planting on Marshall Street and Sweet Street.
The Challenges
The rooftop terrace project required porcelain tile paving and artificial grass to be installed on a raised pedestal system in a very unusual arrangement, with only products from Raaft meeting the demanding specifications of this application.
Due to the location of the terrace, wind uplift and fire resistance also needed to be taken into account.
The Installation
A Raaft support system comprised of Preventa® pedestals, joists and floor structure panels provided a stable, easily-constructed raised platform for the tiles and artificial grass. The route of the pathways across the terrace required numerous small and angular tile cuts and for these, the floor structure panels provided a solid base that couldn’t be achieved with a standard pedestal system.
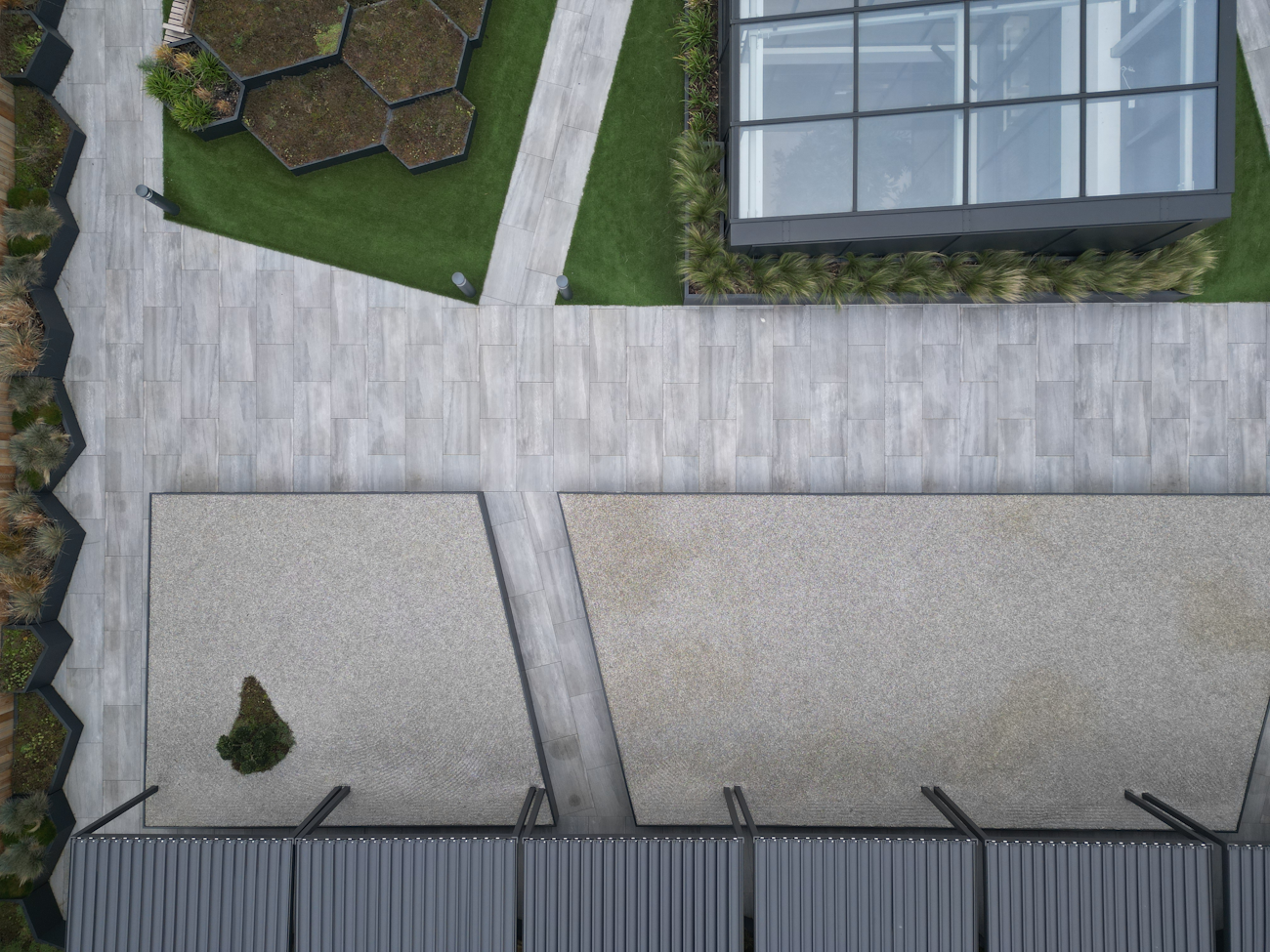
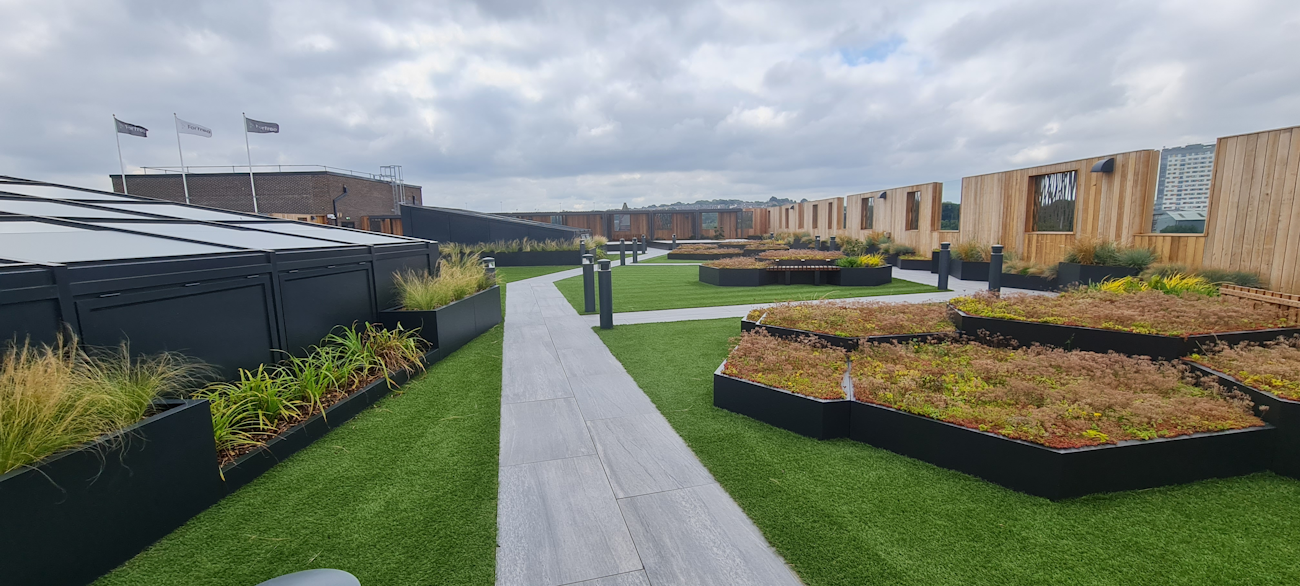
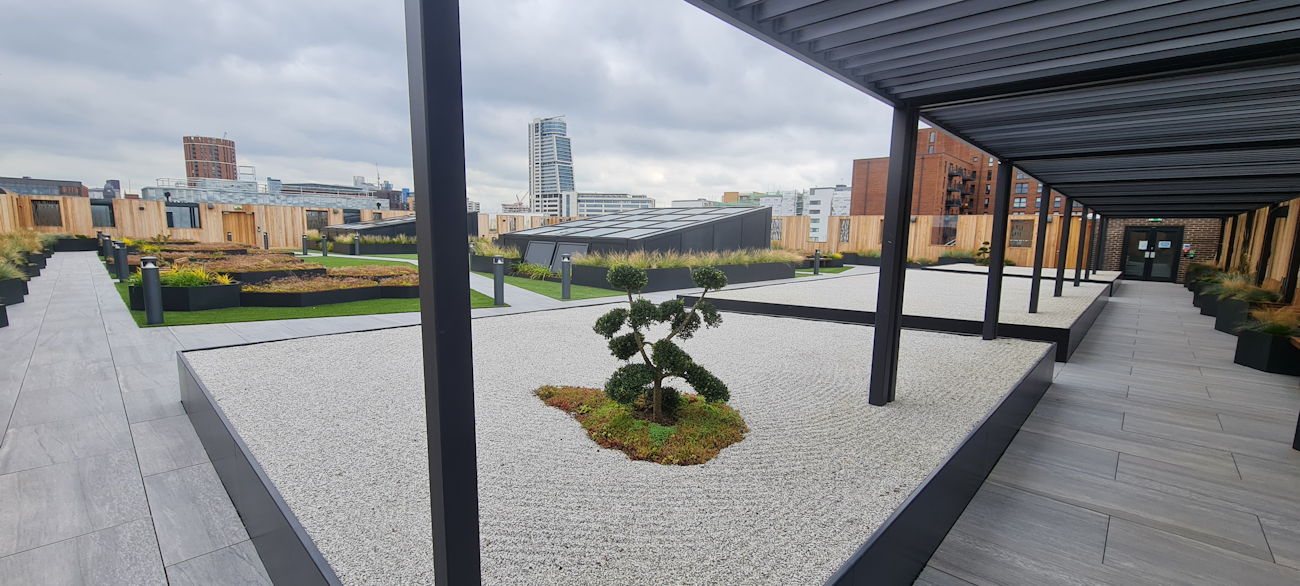
Products Used
Support Structure: Preventa pedestals, joists and floor structure panels
Porcelain Tiles: Atria Roma Lead
Planters: Planterline
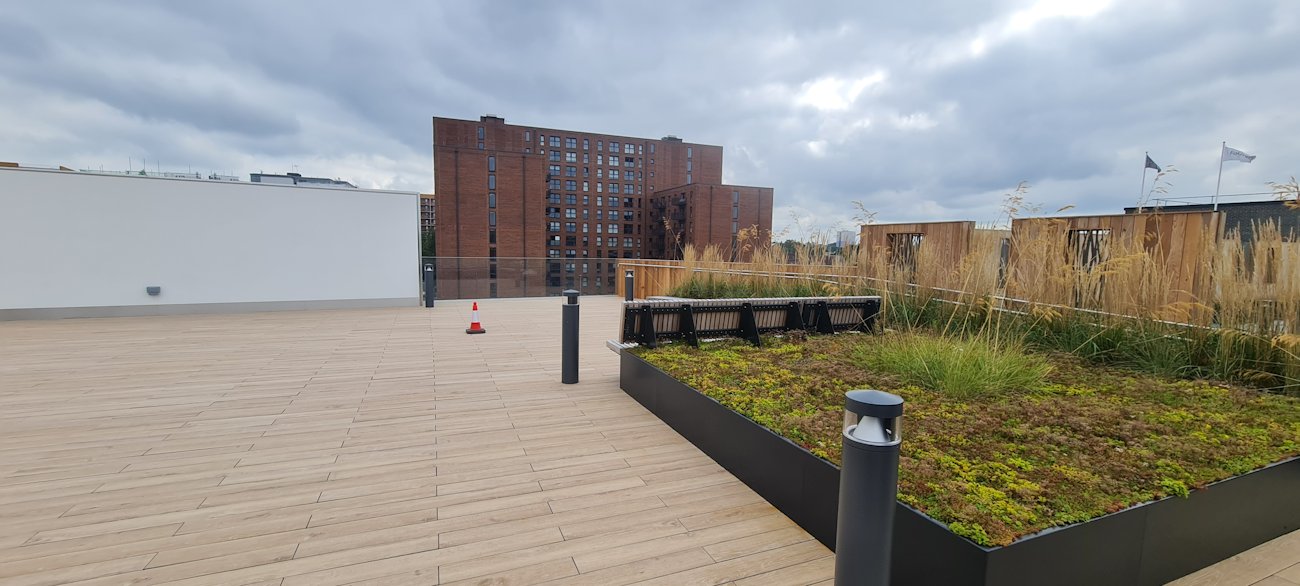
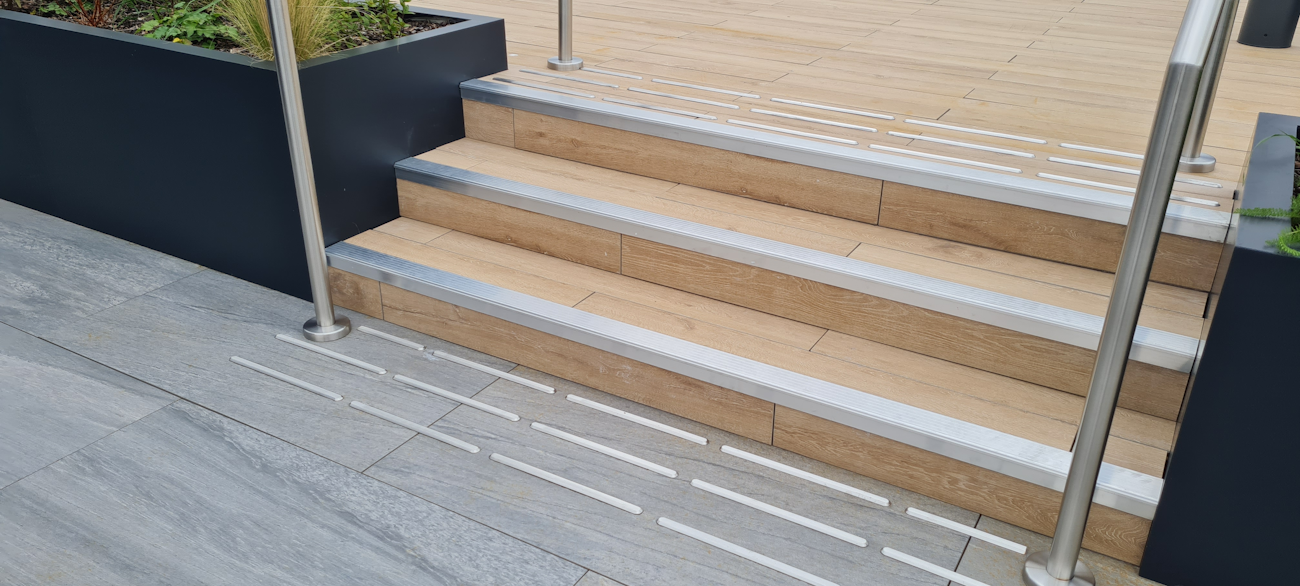
The Result
Raaft’s almost invisible clip system prevents wind uplift yet allows tiles to be easily removed and replaced for inspection, repair and maintenance work. All Raaft products used on the project are BRoof(t4) or BS-EN13501-5 fire-rated, ensuring full compliance with fire safety requirements.
Hold & drag
