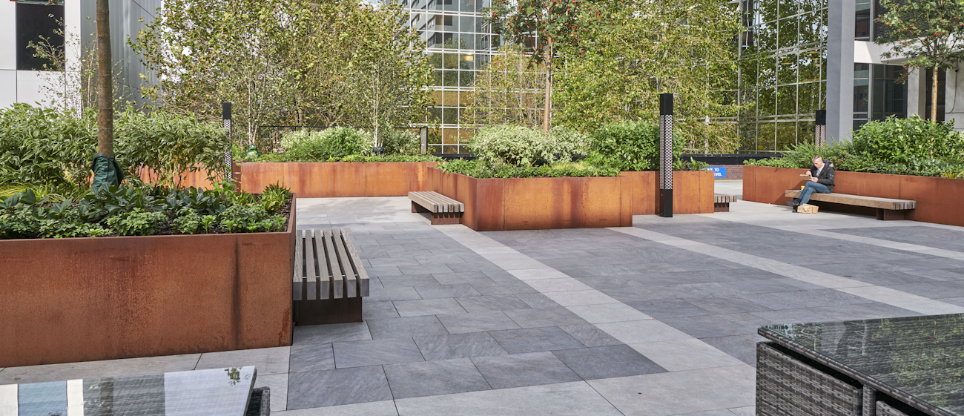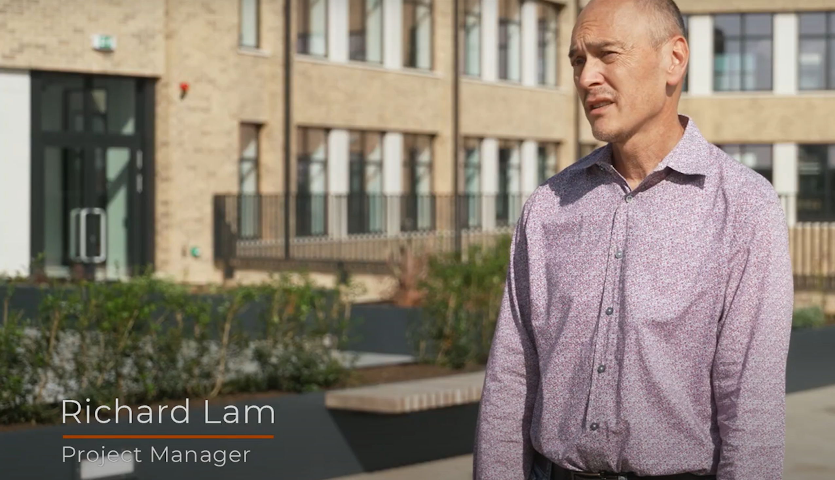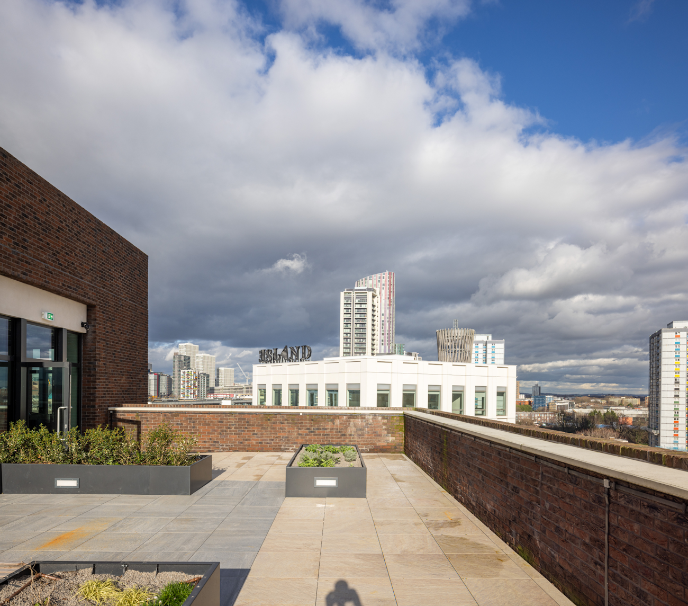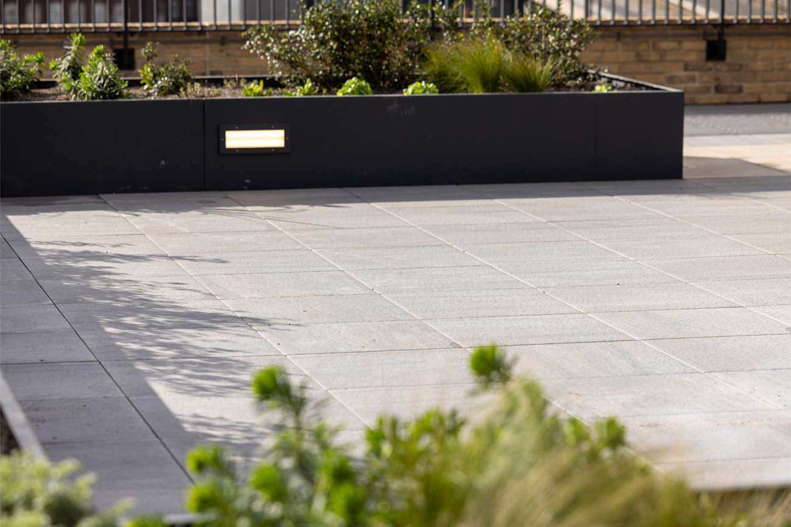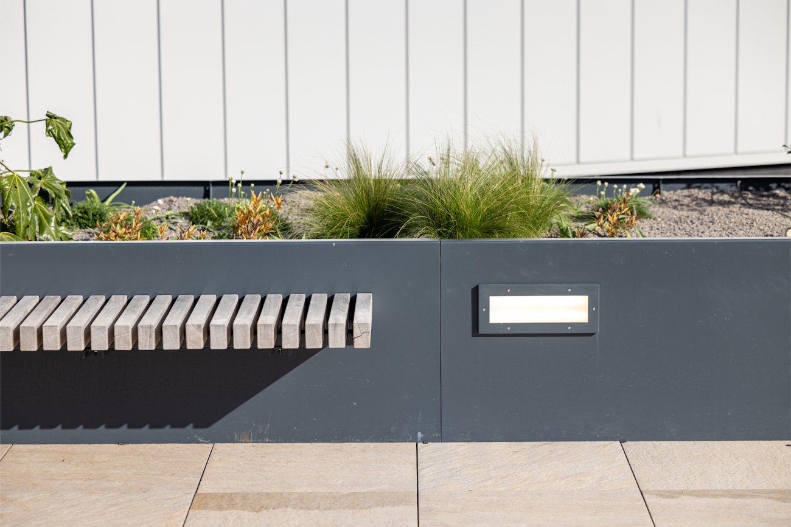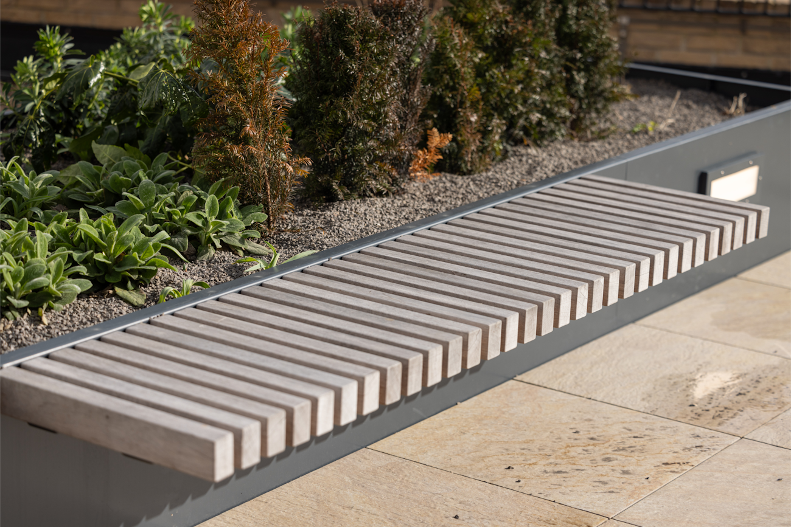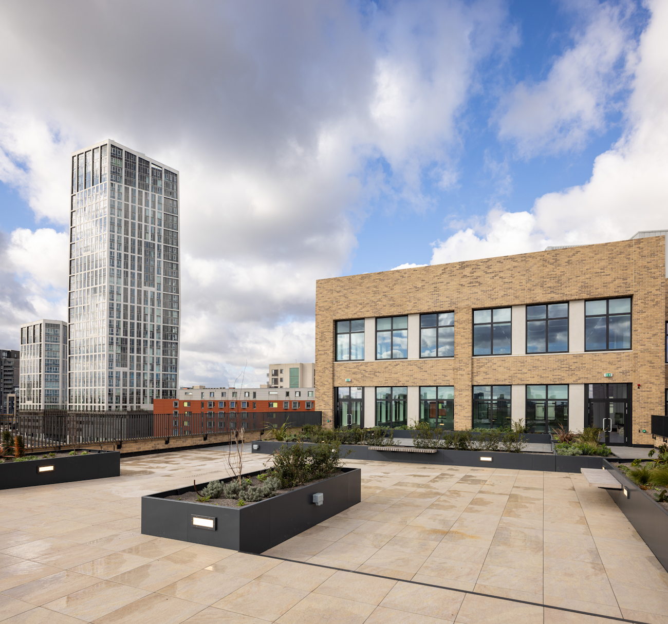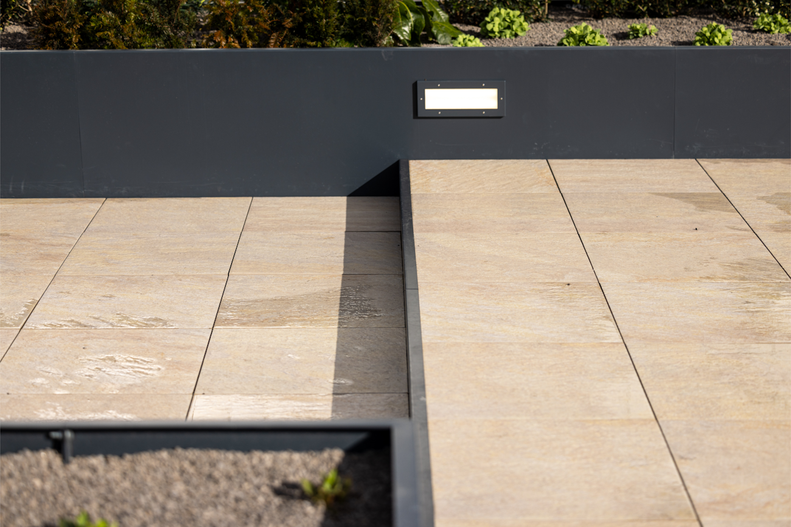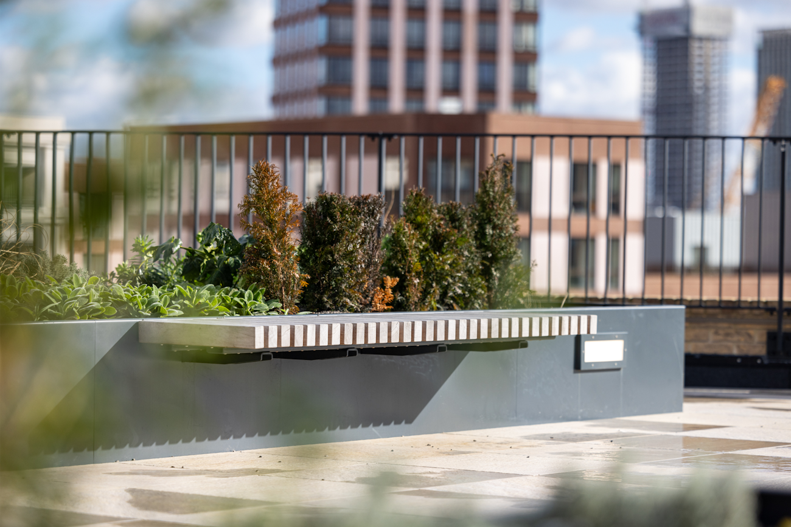Sugar House Island
Sugar House Island is a canal-side neighbourhood development that redefines the way people live, work and socialise, combining the character and community of island life with the convenience and connectivity of its east London location.
Featured Products
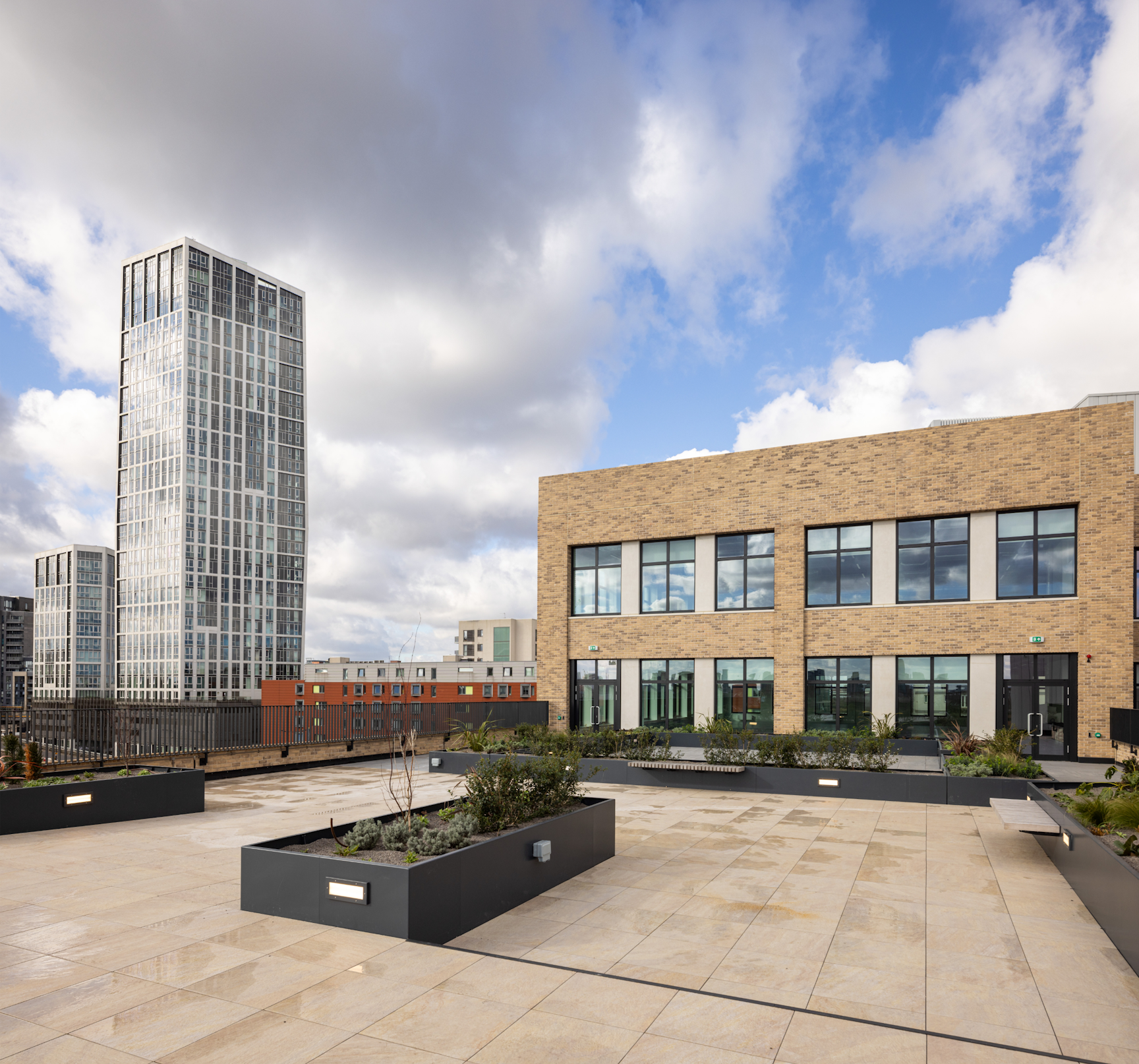
Sugar House Island comprises 58,000 square metres of office space, 1200 homes and three acres of open space that includes a riverside park, all within a stone’s throw of Stratford’s Olympic Park.
One key feature of the development is an extensive roof terrace, extending its outdoor amenities to create a space that is ideal for relaxing, socialising and improving wellbeing.
The Challenges
The client wanted us to work around the existing roof construction, which was precast concrete planks and mineral wool insulation. The roof design included an inverted roof, large falls and variations in the insulation and roof levels.
Wind uplift was also a challenge, due to the roof’s exposed location, and the entire construction required fire-resistant materials to be used throughout.
The Installation
Raaft was closely involved throughout the entire project, from the early design stages to installation. Several site visits were made both before and during installation to support the installation team and ensure challenges such as roof level build-ups were carried out correctly.
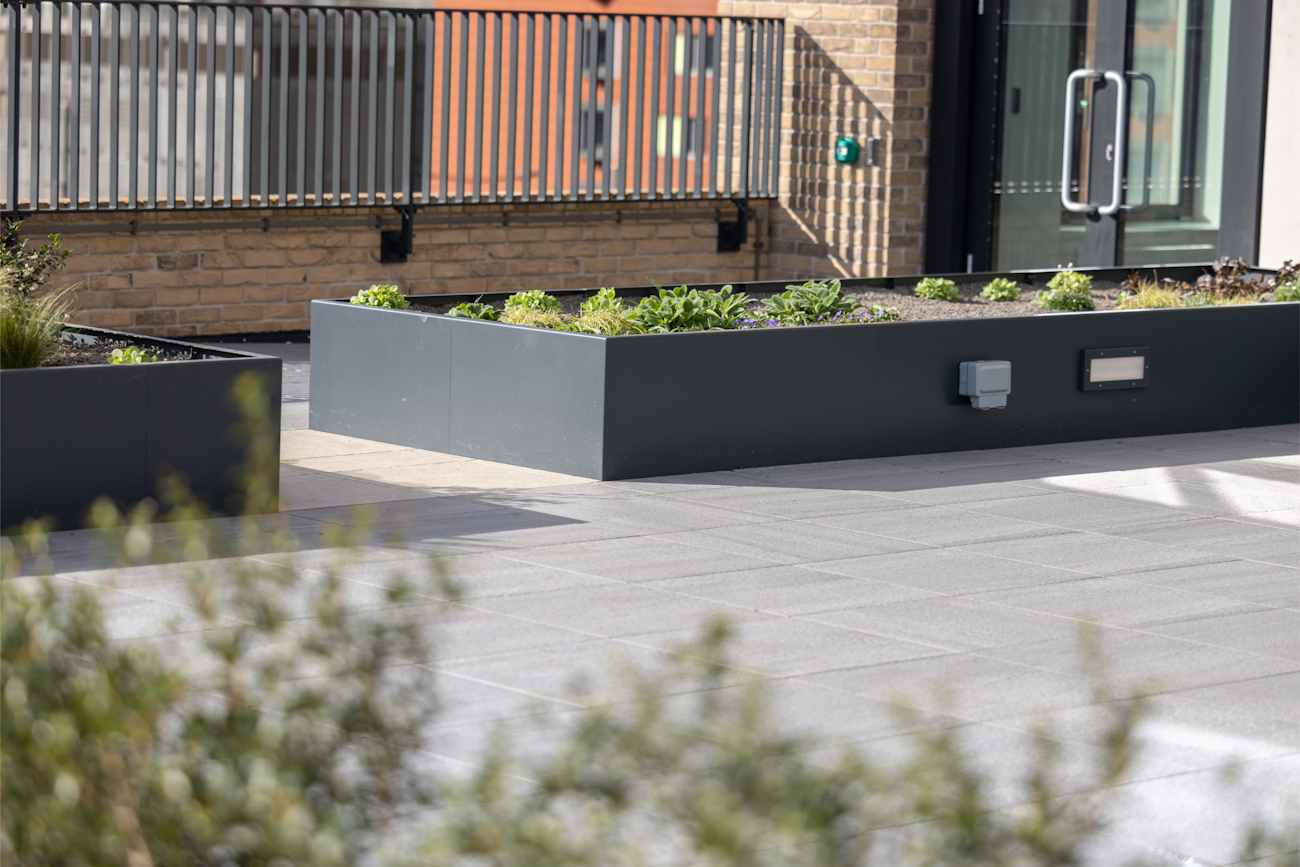
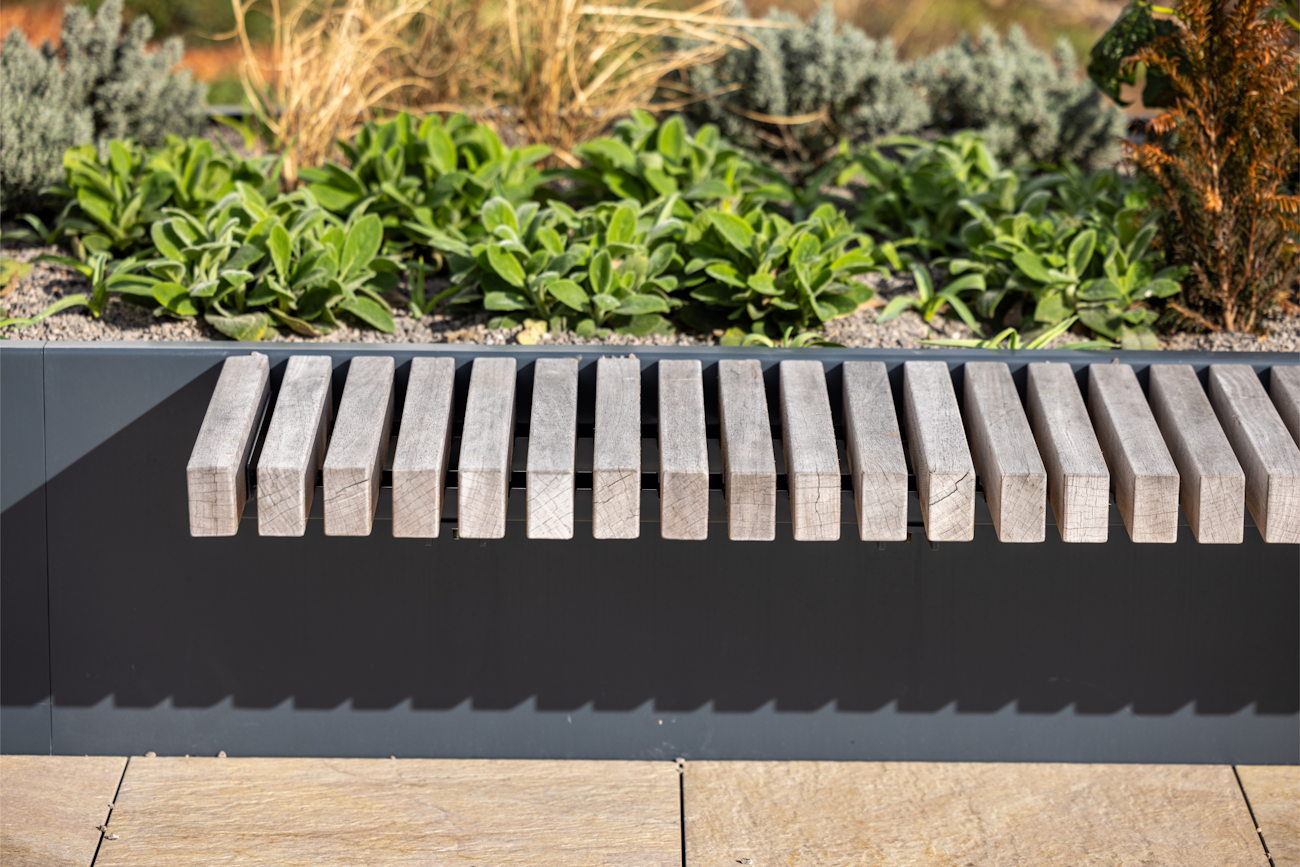
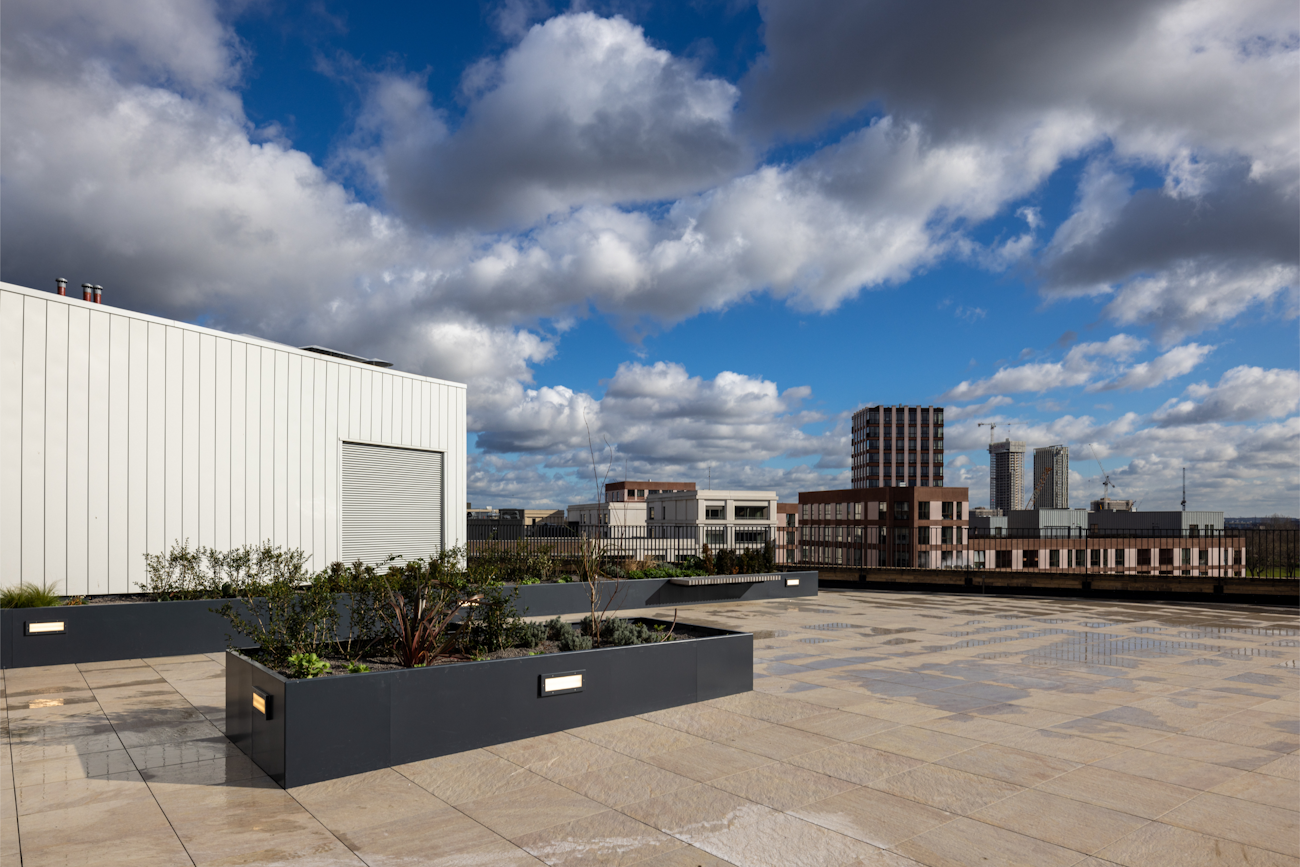
Products Used
Support Structures: Raaft Terrace System with Floor Structure Panels
Surfaces: Taranto Hessian stone-effect porcelain with wind-uplift grooves
Planters: Planterline Straight with Ambit Integrated Cantilever Benches
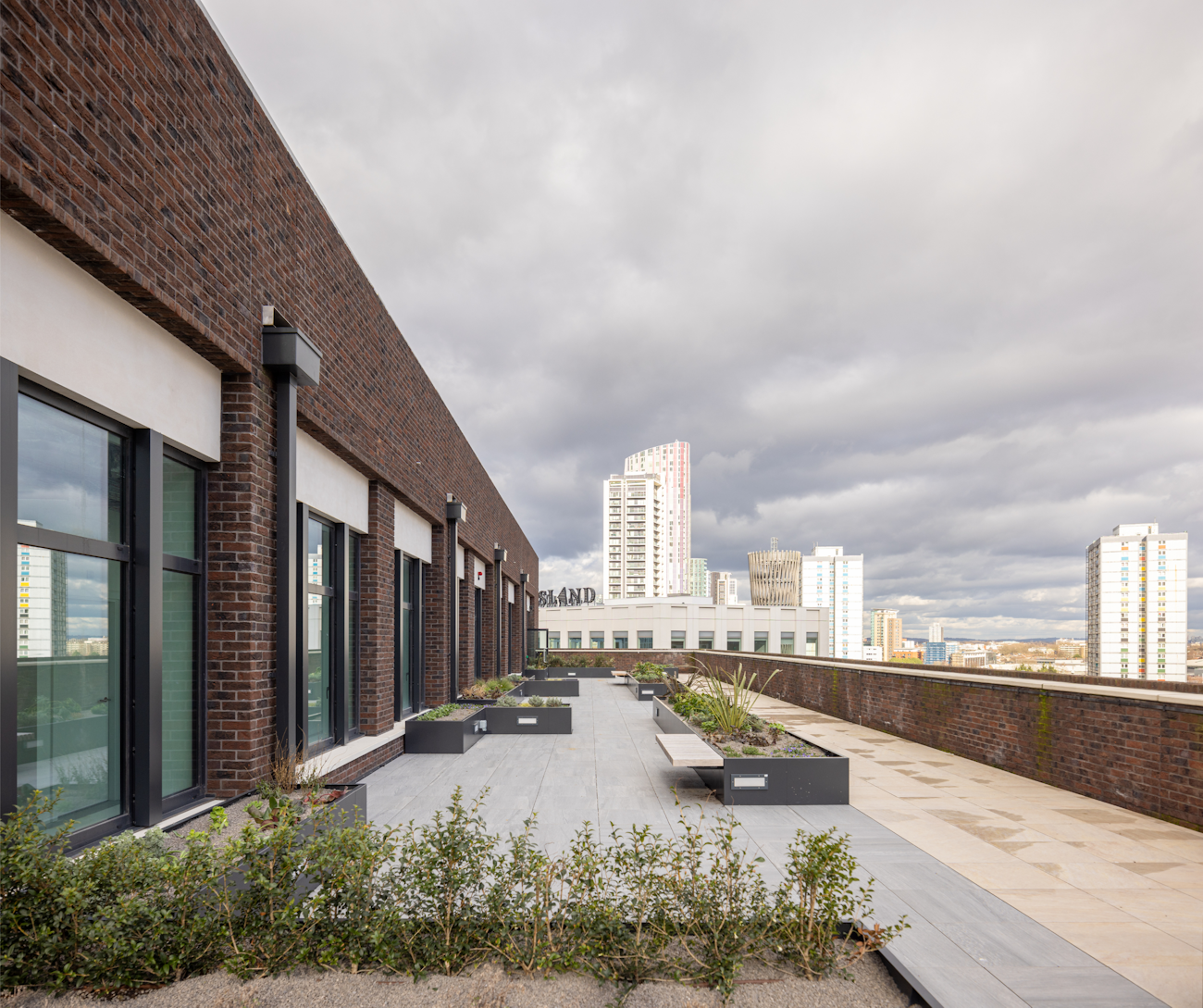
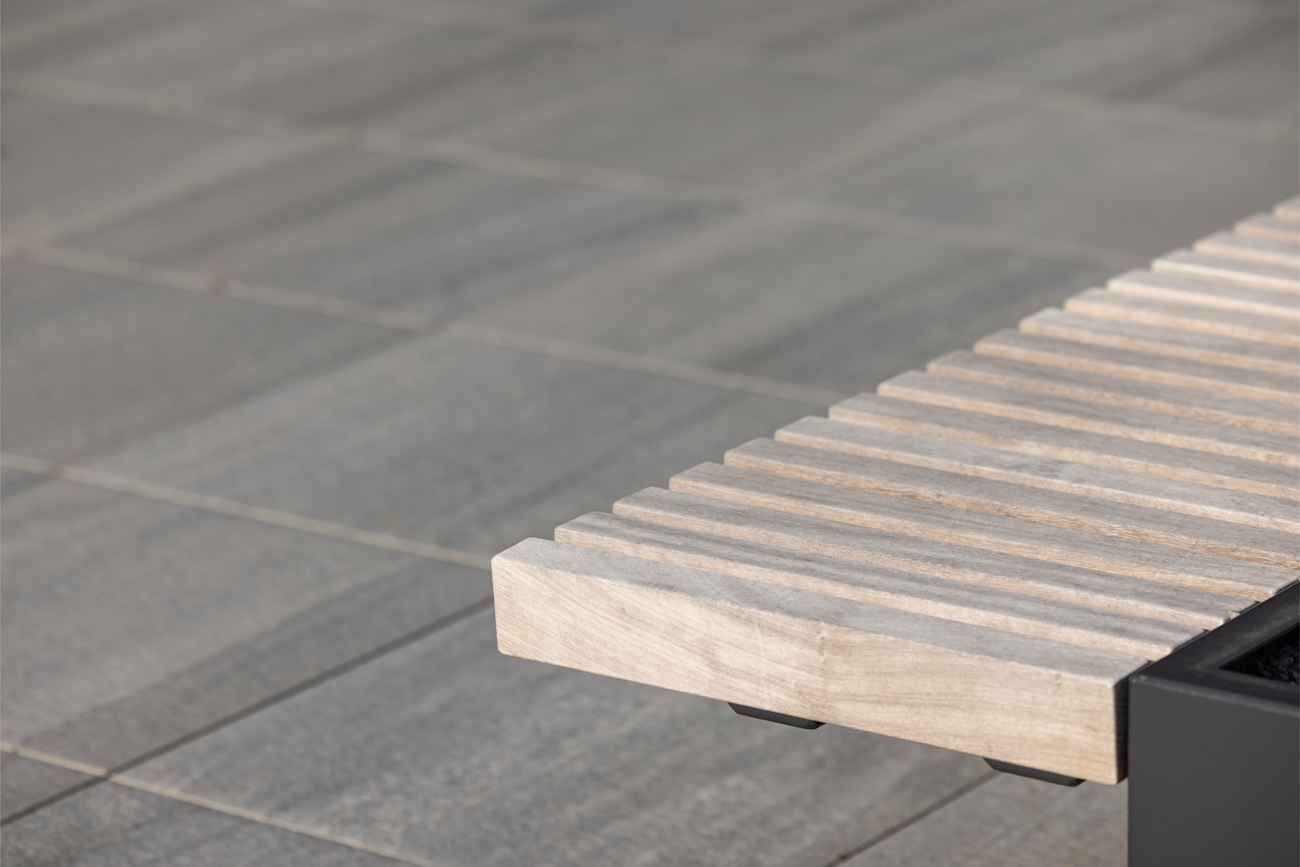
The Result
Despite the many challenges, these were overcome by early design engagement and the project ran well. The products were liked by the installers, who enjoyed using the system and the client was extremely satisfied with the results.
The Testimonial
“We chose Raaft because we looked extensively in the market for a system that was suitable for our building. Our building had quite a few technical challenges due to the mineral wool construction of the roof and we wanted a system to cope with particularly fire. This roof is quite a technically challenging roof with pre-cast concrete planks and quite a thick mineral wool construction. The Raaft system is a BROOF(t4), which fully complied with all our fire demands; we also needed a system that copes with precast concrete roof planks and a mineral wool construction of up to 600 mm, which is quite demanding.
The Raaft system was able to cope with all of those demands and with all the increased loadings. The roof at its concept was done by a landscape designer; the design really wants to be vibrant, wants to be biodiverse, so we also asked Raaft to supply planters that are filled with some really nice blooming plants; we just felt that Raaft should supply the whole system. We wanted a seamless product; Raaft were able to help us to design from the roof membrane upwards and come up with a system that looks fantastic.
An architect’s design or a landscape design and the finished product are sometimes slightly different. Raaft acted as a specialist designer and they enabled us to deliver our fantastic roof terrace. The product that we’ve ended up with is a fantastic product; it copes with all of our demands and it allows for wind loading, it allows us to put furniture wherever we need it.
All the feedback from the Vastint group and from agents that have visited has been hugely positive. They love the product, great location. I can’t speak highly enough of the product.”
Hold & drag
