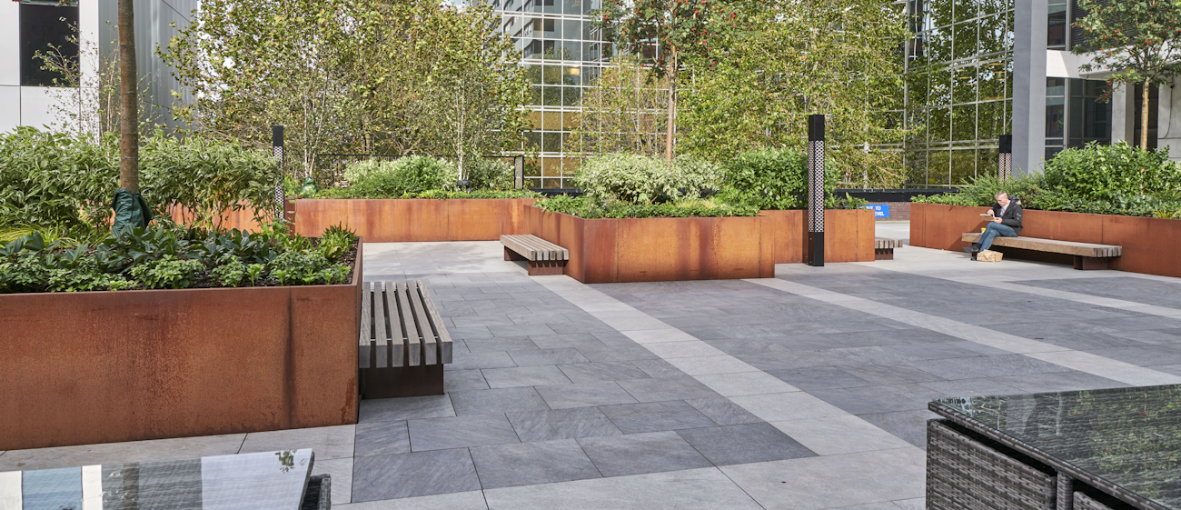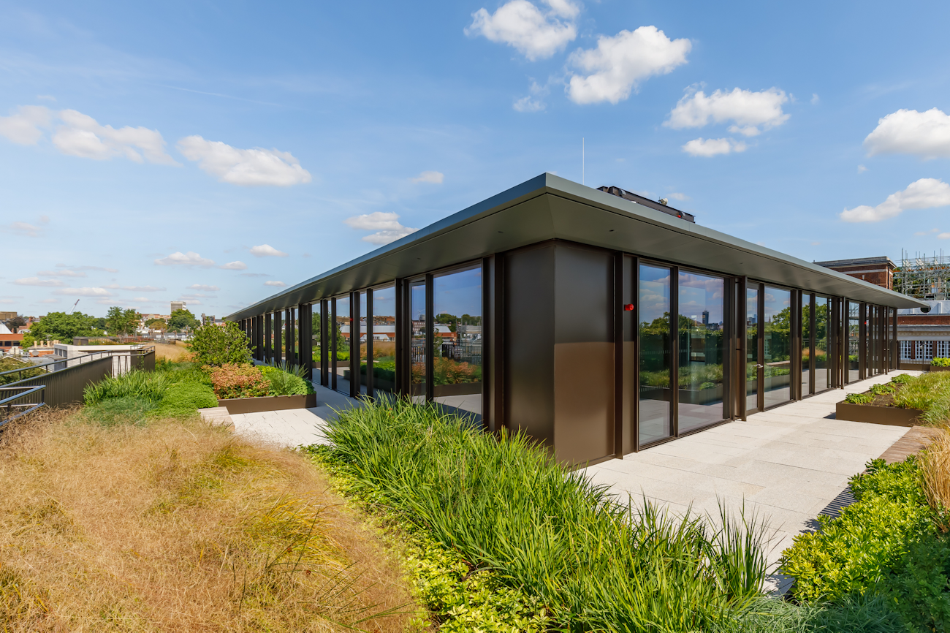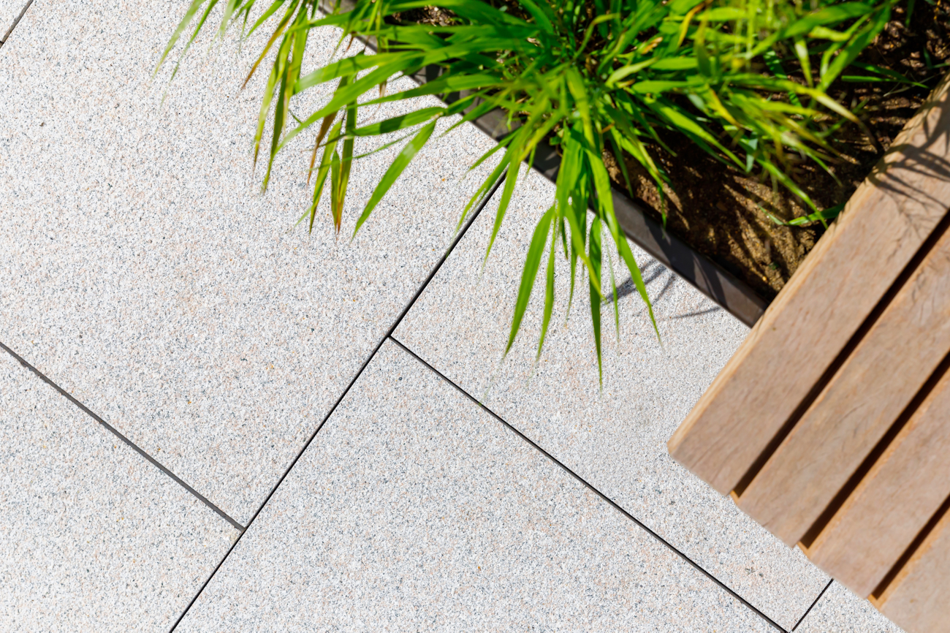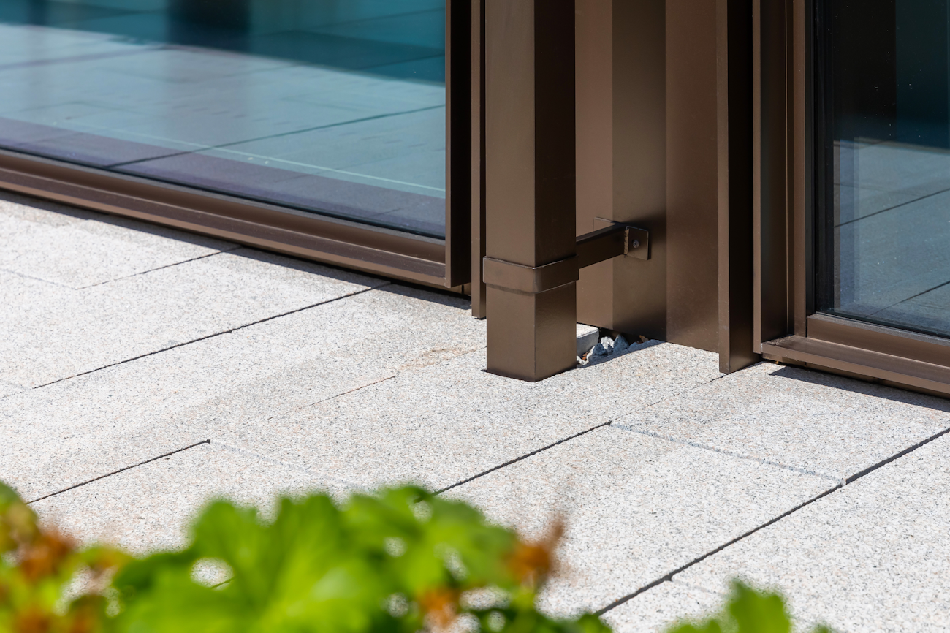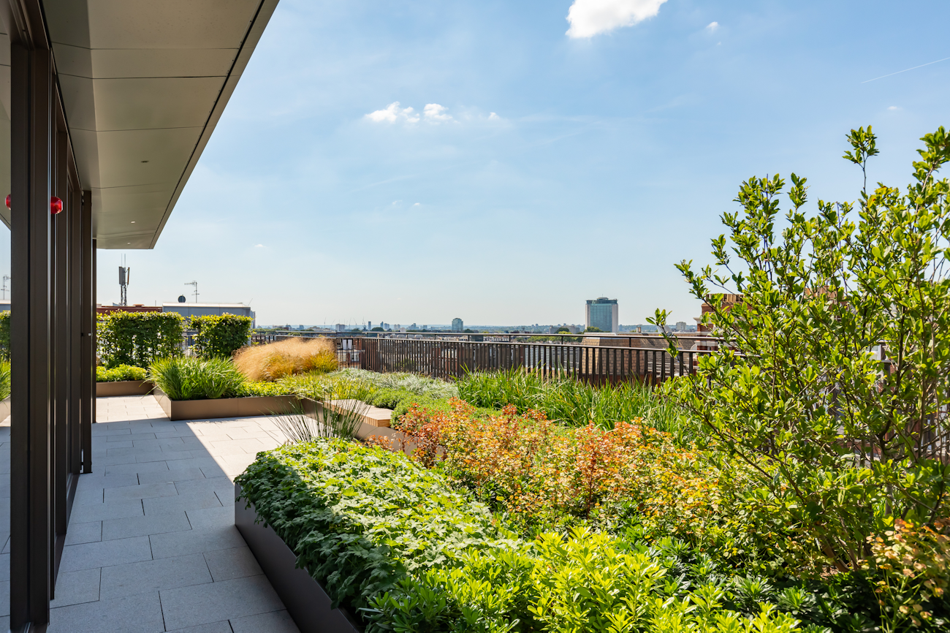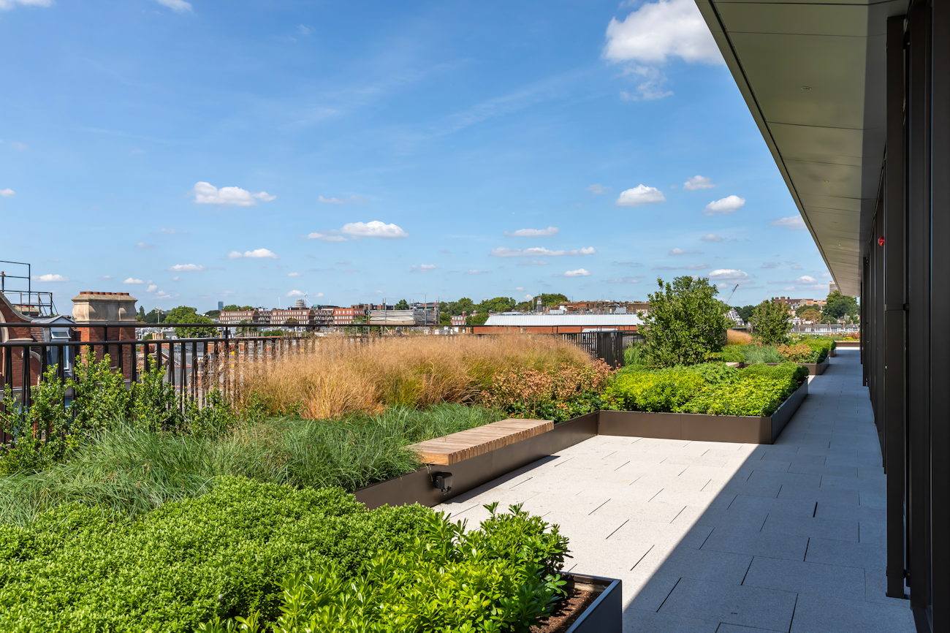127 Kensington High Street
A new façade, street frontage and amenity spaces that included roof terraces on three levels transformed the property into 95,000 square feet of high-quality office and retail space.
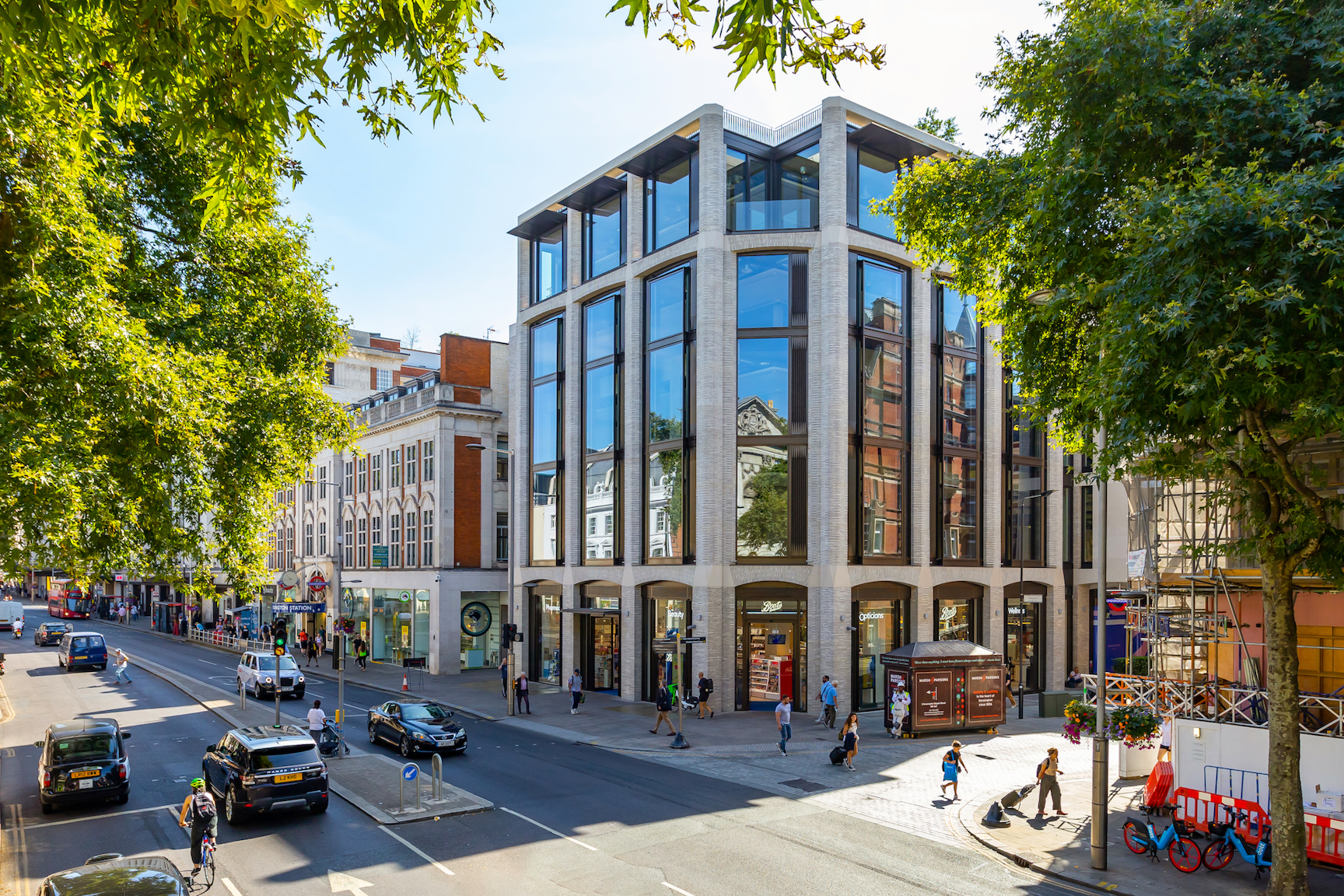
This prime location was previously occupied by a grim 1970s department store, but the basic structure was in good condition. A new façade, street frontage and amenity spaces that included roof terraces on three levels transformed the property into 95,000 square feet of high-quality office and retail space.
The Challenges
Raaft was commissioned to provide planters and benches for the three terrace levels that would add dimension to the terraces and create pleasant environments for relaxation and socialising.
One key challenge of this project was due to the proximity of the terraces to the new façade. To guarantee the planters and benches would integrate perfectly with the façade panels, highly complex design specifications had to be adhered to throughout the manufacturing process.
The Installation
By communicating closely with the façade consultants throughout the early stages of the design process and delivering the planters and benches on schedule, Raaft ensured the installation went smoothly and to the client’s complete satisfaction.
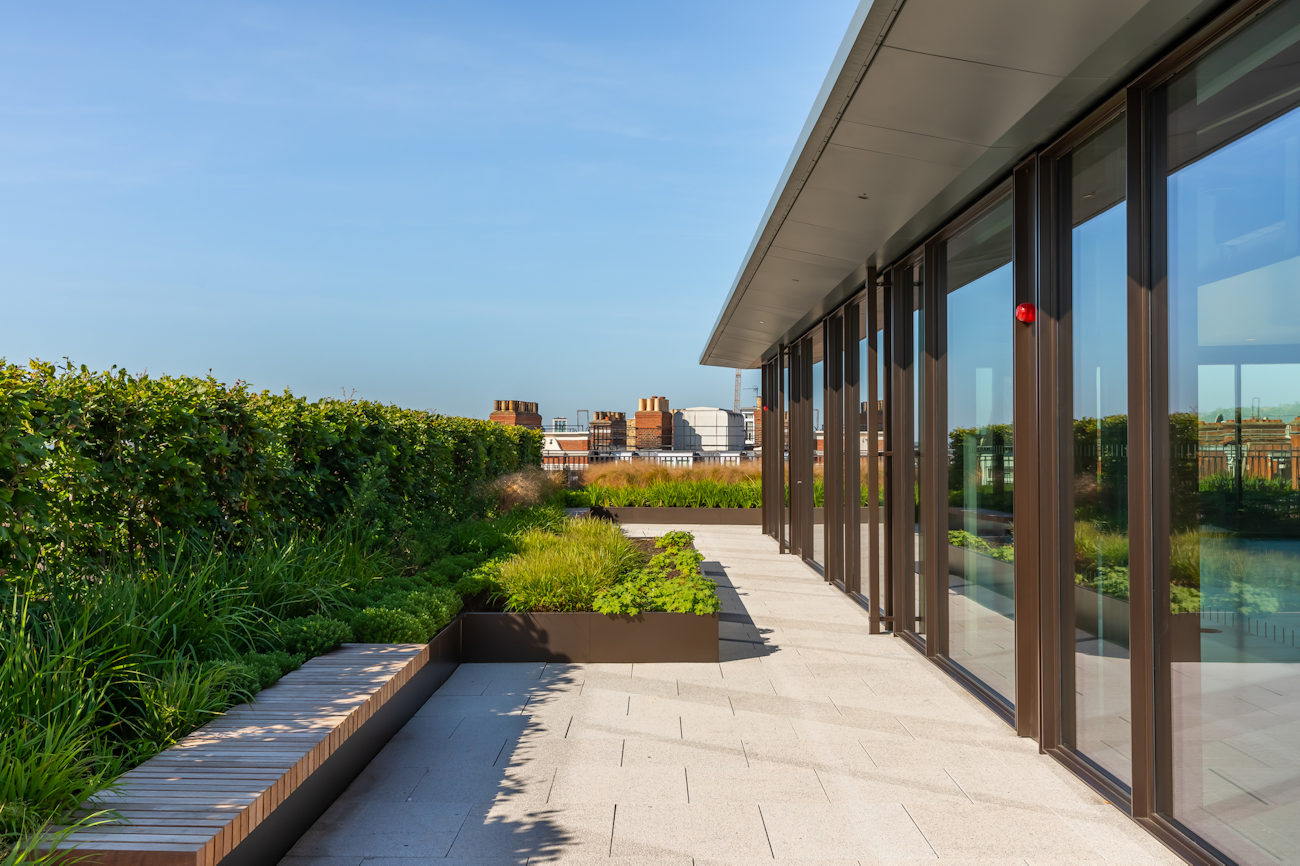
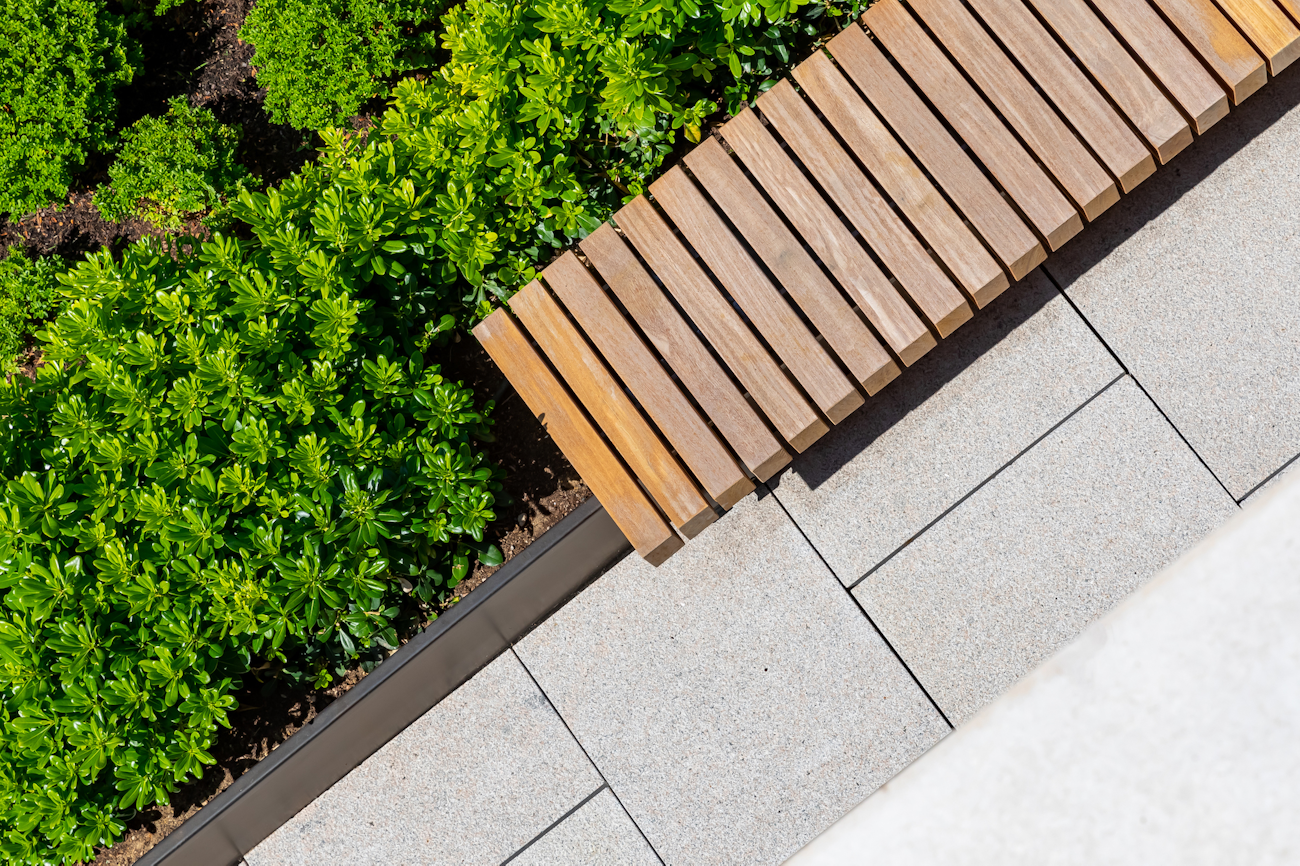
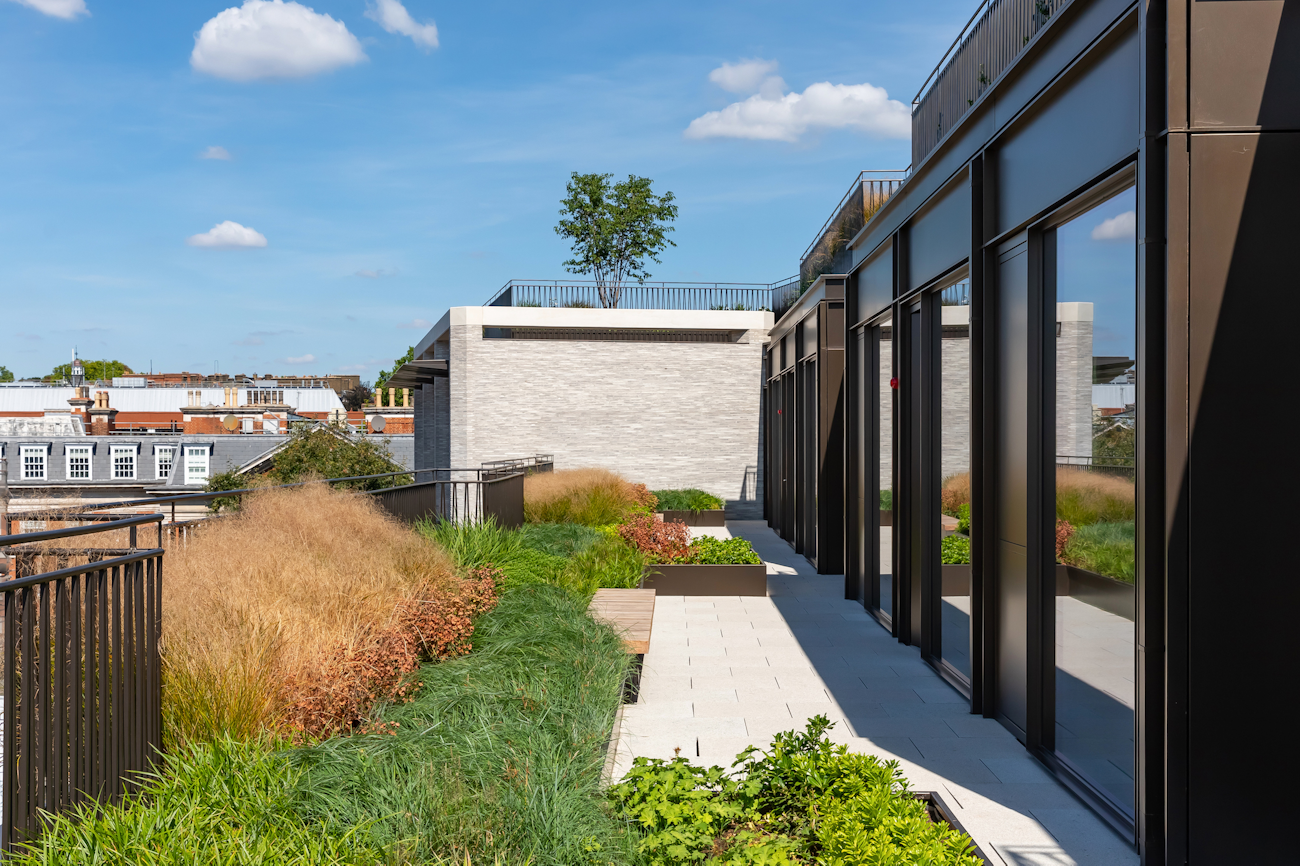
Products Used
Planters: Planterline Straight
Benches: Ambit Integrated Seating
The Result
The addition of planted spaces above street level has created areas where office workers can relax in natural surroundings while increasing the biodiversity of the area and contributing to the re-establishment of wildlife corridors across the city.
Hold & drag
